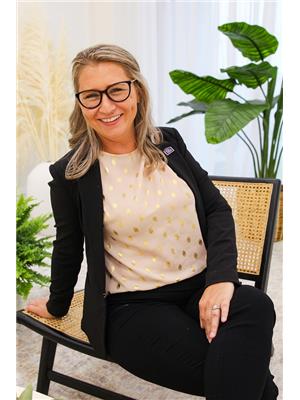476 Mcnicoll Street, Tay
- Bedrooms: 4
- Bathrooms: 2
- Type: Residential
Source: Public Records
Note: This property is not currently for sale or for rent on Ovlix.
We have found 6 Houses that closely match the specifications of the property located at 476 Mcnicoll Street with distances ranging from 2 to 10 kilometers away. The prices for these similar properties vary between 539,000 and 634,000.
Recently Sold Properties
Nearby Places
Name
Type
Address
Distance
Martyrs' Shrine
Church
16163 Highway 12 West
2.6 km
Doral Marine Resort
Establishment
Ogden'S Beach
2.7 km
Wye Marsh Wildlife Centre
Park
16160 Hwy 12 East
2.8 km
Kelsey's Neighbourhood Bar and Grill
Bar
King St
4.7 km
Boston Pizza
Restaurant
16835 Heritage Dr
5.1 km
Pizza Pizza
Restaurant
395 King St
5.5 km
Huronia Museum and Huron Ouendat Village
Art gallery
549 Little Lake Park Rd
5.5 km
Explorers Cafe The
Restaurant
347 King St
5.5 km
Cellarman's Alehouse The
Bar
337 King St
5.6 km
Dino's Fresh Food Deli
Restaurant
319 King St
5.6 km
Papas Pizza Mamas Chicken Buy 1 Or 2 It's Up 2 U
Restaurant
301 King St
5.6 km
Riv Bistro The
Restaurant
249 King St
5.7 km
Property Details
- Cooling: Central air conditioning
- Heating: Forced air, Natural gas
- Stories: 2.5
- Structure Type: House
- Exterior Features: Brick, Vinyl siding
- Foundation Details: Stone
Interior Features
- Basement: Unfinished, Full
- Appliances: Washer, Refrigerator, Hot Tub, Dishwasher, Stove, Dryer, Freezer
- Bedrooms Total: 4
- Bathrooms Partial: 1
Exterior & Lot Features
- Lot Features: Guest Suite
- Water Source: Municipal water
- Parking Total: 4
- Parking Features: Detached Garage
- Lot Size Dimensions: 83 x 120 FT
Location & Community
- Directions: HWY 12 to Talbot St; Turn left onto 7th Ave; Turn right onto McNicoll St
- Common Interest: Freehold
Utilities & Systems
- Sewer: Sanitary sewer
- Utilities: Sewer
Tax & Legal Information
- Tax Year: 2024
- Tax Annual Amount: 1996
- Zoning Description: R1
Welcome to this charming 2.5-storey brick home overflowing with character, nestled on a spacious double lot in a quiet neighborhood. The functional layout showcases multiple living spaces, a separate dining room, main floor 2-piece bathroom, an oversized pantry and a well-equipped kitchen. On the second level, you'll find a large full bathroom, the primary bedroom, an additional bedroom, a cozy office, and convenient laundry. The upper level features two more bedrooms, including one currently set up as a movie/recreation room. Step outside to discover the expansive partially fenced yard, complete with a double car garage and ample space for your toys. Enjoy private outdoor living with a hot tub, seating area, and firepit, all easily accessible from the back door or side gate. This delightful century home offers plenty of potential and is only minutes from Georgian Bay and Major Highways -- don't miss your chance to make it yours! (id:1945)
Demographic Information
Neighbourhood Education
| Certificate of Qualification | 10 |
| College | 70 |
Neighbourhood Marital Status Stat
| Married | 120 |
| Widowed | 20 |
| Divorced | 20 |
| Separated | 25 |
| Never married | 95 |
| Living common law | 60 |
| Married or living common law | 180 |
| Not married and not living common law | 160 |
Neighbourhood Construction Date
| 1961 to 1980 | 65 |
| 1981 to 1990 | 25 |
| 1991 to 2000 | 10 |
| 1960 or before | 65 |










