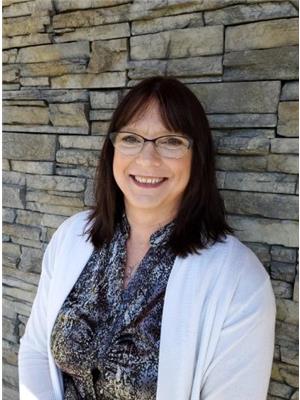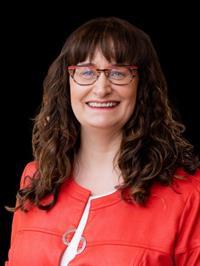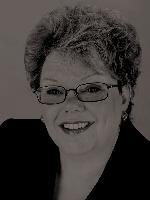508 Hampstead St, Parksville
- Bedrooms: 2
- Bathrooms: 2
- Living area: 1849 square feet
- Type: Residential
- Added: 75 days ago
- Updated: 50 days ago
- Last Checked: 14 hours ago
Welcome to 508 Hampstead Street. This patio home, situated on a corner lot, offers 2-beds and 2-baths in Wembley Place. This well-maintained home features a kitchen that seamlessly opens to a cozy family room, perfect for entertaining! Enjoy a separate dining area for formal gatherings, a spacious living room for relaxation and a private backyard & patio. The bright primary bedroom includes a walk-in closet and 3-piece ensuite. The second bedroom will be great for guests. This home offers comfort and convenience ready for you to call it home! For more information please call Cheryl Lefley 250-898-7506 (id:1945)
powered by

Property DetailsKey information about 508 Hampstead St
Interior FeaturesDiscover the interior design and amenities
Exterior & Lot FeaturesLearn about the exterior and lot specifics of 508 Hampstead St
Location & CommunityUnderstand the neighborhood and community
Business & Leasing InformationCheck business and leasing options available at 508 Hampstead St
Property Management & AssociationFind out management and association details
Tax & Legal InformationGet tax and legal details applicable to 508 Hampstead St
Room Dimensions

This listing content provided by REALTOR.ca
has
been licensed by REALTOR®
members of The Canadian Real Estate Association
members of The Canadian Real Estate Association
Nearby Listings Stat
Active listings
57
Min Price
$79,900
Max Price
$1,495,000
Avg Price
$763,537
Days on Market
62 days
Sold listings
20
Min Sold Price
$320,000
Max Sold Price
$1,199,900
Avg Sold Price
$713,600
Days until Sold
56 days
Nearby Places
Additional Information about 508 Hampstead St

















