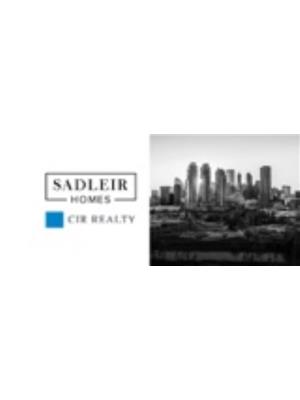59 Nolanlake View Nw, Calgary
- Bedrooms: 4
- Bathrooms: 4
- Living area: 1808 square feet
- Type: Residential
- Added: 16 hours ago
- Updated: 15 hours ago
- Last Checked: 7 hours ago
Stunning Walkout 2-Storey Family Home Located on a quiet crescent in the sought-after community of Nolan Hill, this beautifully designed 4-bedroom, fully finished walkout home by Jager Homes is perfect for modern family living. With an open-concept main floor featuring 9ft ceilings, a bright living room with a gas fireplace, and a gourmet kitchen complete with sleek white cabinetry, granite countertops, a large island, pantry, and stainless steel Whirlpool appliances, this home is as functional as it is stylish. Upstairs, you'll find 3 spacious bedrooms, a sunny bonus room with vaulted ceilings and a private door that could serve as a fourth bedroom, and a master suite with a walk-in closet and an ensuite featuring a soaker tub and separate shower. The second floor also includes a convenient laundry room with ample storage. The fully finished walkout basement adds even more living space with a 4th bedroom, a full bathroom, a large rec room, and access to the fenced backyard with a concrete patio and immaculate landscaping. With upgraded laminate and tile flooring throughout, proximity to playgrounds, parks, and shopping at Sage Hill Crossing and Beacon Hill Centre, as well as easy access to Sarcee and Shaganappi Trails, this home offers style, comfort, and convenience. A claim for hail damage has already been filed with the insurance company, which will cover the repair costs. Quick possession is available—don’t miss out on this incredible opportunity! (id:1945)
powered by

Property DetailsKey information about 59 Nolanlake View Nw
- Cooling: None
- Heating: Forced air, Other
- Stories: 2
- Year Built: 2016
- Structure Type: House
- Exterior Features: Stone, Vinyl siding
- Foundation Details: Poured Concrete
- Construction Materials: Wood frame
Interior FeaturesDiscover the interior design and amenities
- Basement: Full, Walk out
- Flooring: Tile, Laminate
- Appliances: Washer, Refrigerator, Oven - Electric, Dishwasher, Stove, Dryer, Microwave Range Hood Combo, Window Coverings, Garage door opener
- Living Area: 1808
- Bedrooms Total: 4
- Fireplaces Total: 1
- Bathrooms Partial: 1
- Above Grade Finished Area: 1808
- Above Grade Finished Area Units: square feet
Exterior & Lot FeaturesLearn about the exterior and lot specifics of 59 Nolanlake View Nw
- Lot Features: Other, PVC window, No Animal Home, No Smoking Home
- Lot Size Units: square meters
- Parking Total: 4
- Parking Features: Attached Garage
- Building Features: Other
- Lot Size Dimensions: 348.00
Location & CommunityUnderstand the neighborhood and community
- Common Interest: Freehold
- Street Dir Suffix: Northwest
- Subdivision Name: Nolan Hill
- Community Features: Lake Privileges
Tax & Legal InformationGet tax and legal details applicable to 59 Nolanlake View Nw
- Tax Lot: 8
- Tax Year: 2024
- Tax Block: 34
- Parcel Number: 0036466365
- Tax Annual Amount: 4472
- Zoning Description: R-G
Room Dimensions
| Type | Level | Dimensions |
| Living room | Main level | 10.25 Ft x 19.00 Ft |
| Kitchen | Main level | 13.33 Ft x 12.75 Ft |
| 2pc Bathroom | Main level | .00 Ft x .00 Ft |
| Bonus Room | Second level | 11.42 Ft x 14.00 Ft |
| Bedroom | Second level | 9.67 Ft x 9.67 Ft |
| 4pc Bathroom | Second level | .00 Ft x .00 Ft |
| Primary Bedroom | Second level | 12.75 Ft x 12.67 Ft |
| 4pc Bathroom | Second level | .00 Ft x .00 Ft |
| Bedroom | Second level | 11.08 Ft x 9.17 Ft |
| 4pc Bathroom | Basement | .00 Ft x .00 Ft |
| Other | Basement | 14.75 Ft x 8.92 Ft |
| Bedroom | Basement | 11.92 Ft x 8.42 Ft |
| Family room | Basement | 10.42 Ft x 17.67 Ft |

This listing content provided by REALTOR.ca
has
been licensed by REALTOR®
members of The Canadian Real Estate Association
members of The Canadian Real Estate Association
Nearby Listings Stat
Active listings
25
Min Price
$479,000
Max Price
$1,590,000
Avg Price
$839,200
Days on Market
44 days
Sold listings
18
Min Sold Price
$489,999
Max Sold Price
$1,098,900
Avg Sold Price
$761,397
Days until Sold
57 days

















