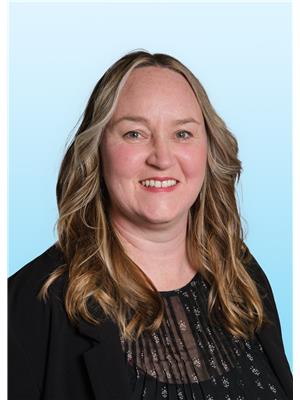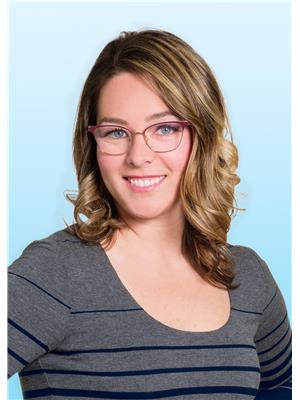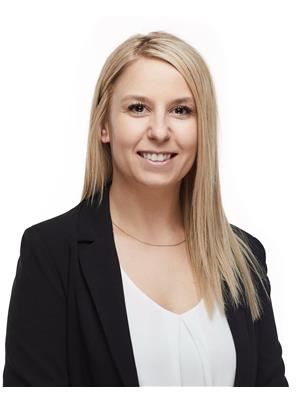356 Robinson Subdivision, Whitehorse South
- Bedrooms: 3
- Bathrooms: 4
- Living area: 3750 square feet
- Type: Residential
- Added: 122 days ago
- Updated: 25 days ago
- Last Checked: 2 hours ago
Your country residential dream has come true! This approx 3,750 sqft custom build in the beautiful Robinson Subdivision is nestled in the heart of a private 10 acre lot, with greenbelt on both back and side. This bright and open 3 bedroom, 4 bathroom retreat at the base of Mount Lorne hosts many unique features, including Italian tiling with in-floor heating, a chef-style kitchen and a 1000 sqft deck off the main living space. It's an entertainer's dream! This main floor also contains 2 bedrooms, an office and one and a half bathrooms. The basement level is open concept, with a studio/darkroom and a fourth bathroom and so much floor space that it has great suite potential. Making our way up to the primary loft bedroom, you will find a 24x29 oasis complete with two viewing decks, a soaker tub and windows oriented for perfect northern lights viewing. This home and attached 38x26 shop have been built to exemplary standards. Call or email your realtor today to schedule your viewing! (id:1945)
Property Details
- Year Built: 2005
- Structure Type: House
Interior Features
- Appliances: Washer, Refrigerator, Stove, Dryer
- Living Area: 3750
- Bedrooms Total: 3
Exterior & Lot Features
- Lot Features: Balcony, Gently Rolling, Heavy bush
- Lot Size Units: acres
- Lot Size Dimensions: 9.88
Location & Community
- Directions: Whitehorse
- Community Features: School Bus
Room Dimensions
This listing content provided by REALTOR.ca has
been licensed by REALTOR®
members of The Canadian Real Estate Association
members of The Canadian Real Estate Association

















