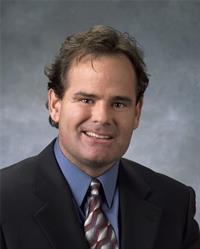425 Arbourwood Terrace S, Lethbridge
- Bedrooms: 6
- Bathrooms: 6
- Living area: 3331 square feet
- Type: Residential
- Added: 191 days ago
- Updated: 13 days ago
- Last Checked: 51 minutes ago
Let’s get out our real estate checklist. First off, do you have a big family? If yes, keep reading. Do you want to be the house that the kids want to hang out in? You are the cool mom and dad, and your kids want to stay at home with you. This is the one for you. 425 Arbourwood Terrace S located in the luxurious Prairie Arbour sub division. This home features… well almost everything! The main floor provides you with tons of space for entertaining your guests. Including a billiards room, main floor office, and a great deck for outdoor living. The kitchen is made for a chef! Top of the line appliances, tons of counter space and a lot of cabinets! Upstairs is perfect for a family. There are 3 kids beds upstairs, and a huge master suite. The master bedroom features a big walk-in closet, walk-in shower, his and her sinks, and a lot of space. The upstairs even has a nice bonus sitting room that can be a perfect place for homework, or just relaxing and reading. Downstairs is where you become the fun parent! Not only is there an amazing in home theatre setup. There is another living area with a wet bar. Walkout to the huge yard. 2 more bedrooms, and another bathroom. Oh and did we mention the indoor pool! This home has an in-ground, indoor heated pool. So how is your home checklist going? Huge house. Check. Kid friendly. Check. Amazing Kitchen. Check. Indoor pool. Check. I’m sure your list has more on it, and this home probably has everything you’re looking for. Take the time to book a showing with a realtor to view your dream home come true. (Check out the virtual tour to really get a good feel for this home) (id:1945)
powered by

Property DetailsKey information about 425 Arbourwood Terrace S
- Cooling: Central air conditioning
- Heating: Forced air
- Stories: 2
- Year Built: 2015
- Structure Type: House
- Exterior Features: Stone, Stucco
- Foundation Details: Poured Concrete
- Construction Materials: Wood frame
Interior FeaturesDiscover the interior design and amenities
- Basement: Finished, Full, Separate entrance, Walk out
- Flooring: Hardwood, Carpeted, Ceramic Tile
- Appliances: See remarks
- Living Area: 3331
- Bedrooms Total: 6
- Fireplaces Total: 1
- Bathrooms Partial: 2
- Above Grade Finished Area: 3331
- Above Grade Finished Area Units: square feet
Exterior & Lot FeaturesLearn about the exterior and lot specifics of 425 Arbourwood Terrace S
- View: View
- Lot Features: No neighbours behind
- Lot Size Units: square feet
- Parking Total: 6
- Parking Features: Attached Garage
- Lot Size Dimensions: 18211.00
Location & CommunityUnderstand the neighborhood and community
- Common Interest: Freehold
- Street Dir Suffix: South
- Subdivision Name: Arbour Ridge
Tax & Legal InformationGet tax and legal details applicable to 425 Arbourwood Terrace S
- Tax Lot: 39
- Tax Year: 2023
- Tax Block: 1
- Parcel Number: 0034510199
- Tax Annual Amount: 14129
- Zoning Description: DC
Room Dimensions

This listing content provided by REALTOR.ca
has
been licensed by REALTOR®
members of The Canadian Real Estate Association
members of The Canadian Real Estate Association
Nearby Listings Stat
Active listings
2
Min Price
$1,399,000
Max Price
$1,900,000
Avg Price
$1,649,500
Days on Market
124 days
Sold listings
0
Min Sold Price
$0
Max Sold Price
$0
Avg Sold Price
$0
Days until Sold
days
Nearby Places
Additional Information about 425 Arbourwood Terrace S






























































