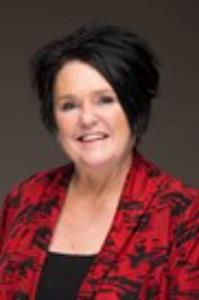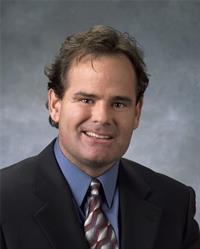409 Arbourwood Terrace S, Lethbridge
- Bedrooms: 10
- Bathrooms: 6
- Living area: 3521 square feet
- Type: Residential
- Added: 58 days ago
- Updated: 54 days ago
- Last Checked: 39 minutes ago
A tremendous family home that is ideal for large or intergenerational families! With a total of over 4,790 sq/ft spanning 3 floors, this 2 storey is also situated on over half an acre! Plentiful parking greets you as you drive into your new home with a permanent basketball hoop located on your driveway. The front entrance is grand and welcoming, offering views to multiple living spaces, the main floor office/bedroom and even a peek into your south-facing view! The kitchen offers granite counters, a walk-in pantry, dual ovens, custom hood fan and enough storage for all your kitchen gadgets! The mudroom off of the triple garage offers custom lockers for storage solutions and 2 half bathrooms round out the main floor! Heading upstairs, be prepared to be wowed! With 7 bedrooms up, along with three full bathrooms plus a laundry room, there's well sized bedrooms for all your kids and guests. The primary retreat has a 5 piece ensuite and walk-in closet. The basement is a great place to have friends over - a huge recreation room with wet bar, theatre room, 2 more bedrooms, 4 piece bathroom and walk-up basement giving easy access to the HUGE yard! There's a garden, 2 covered decks, a pool, coulee views and all the space and privacy you've been looking for. Your major amenities are only a few minutes away, as is the Lethbridge Airport and only about 45 minutes to the USA border! (id:1945)
powered by

Property DetailsKey information about 409 Arbourwood Terrace S
- Cooling: Central air conditioning
- Heating: Forced air, Natural gas
- Stories: 2
- Year Built: 2011
- Structure Type: House
- Exterior Features: Stone, Composite Siding
- Foundation Details: Poured Concrete
Interior FeaturesDiscover the interior design and amenities
- Basement: Finished, Full, Walk-up
- Flooring: Tile, Hardwood, Carpeted
- Appliances: Washer, Refrigerator, Dishwasher, Oven, Dryer, Microwave, Hood Fan, Garage door opener
- Living Area: 3521
- Bedrooms Total: 10
- Fireplaces Total: 1
- Bathrooms Partial: 2
- Above Grade Finished Area: 3521
- Above Grade Finished Area Units: square feet
Exterior & Lot FeaturesLearn about the exterior and lot specifics of 409 Arbourwood Terrace S
- View: View
- Lot Features: No neighbours behind, Closet Organizers, No Smoking Home, Gas BBQ Hookup
- Lot Size Units: square feet
- Parking Total: 8
- Parking Features: Attached Garage
- Lot Size Dimensions: 24145.00
Location & CommunityUnderstand the neighborhood and community
- Common Interest: Freehold
- Street Dir Suffix: South
- Subdivision Name: Arbour Ridge
Tax & Legal InformationGet tax and legal details applicable to 409 Arbourwood Terrace S
- Tax Lot: 35
- Tax Year: 2024
- Tax Block: 1
- Parcel Number: 0034509829
- Tax Annual Amount: 10491
- Zoning Description: DC
Room Dimensions

This listing content provided by REALTOR.ca
has
been licensed by REALTOR®
members of The Canadian Real Estate Association
members of The Canadian Real Estate Association
Nearby Listings Stat
Active listings
2
Min Price
$1,399,000
Max Price
$1,900,000
Avg Price
$1,649,500
Days on Market
124 days
Sold listings
0
Min Sold Price
$0
Max Sold Price
$0
Avg Sold Price
$0
Days until Sold
days
Nearby Places
Additional Information about 409 Arbourwood Terrace S



























































