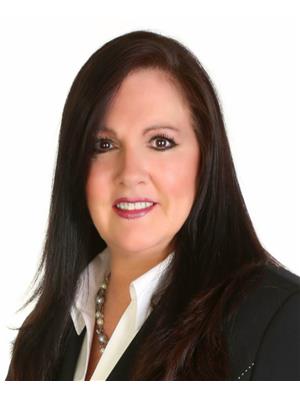32 David Street, London South V
- Bedrooms: 4
- Bathrooms: 2
- Type: Residential
- Added: 39 days ago
- Updated: 11 days ago
- Last Checked: 11 days ago
You can't get more Forest City than this, as gorgeous leafy trees punctuate this highly sought-after southwest London Lambeth neighbourhood. This sweet 4 bed, 2 bath home is absolutely charming and set on a huge lot with plenty of room for play. From the moment you enter the home, you'll love the bright south facing living room with large bay window for plant lovers. The family chef will appreciate the efficient galley kitchen featuring lots of storage and prep space adjacent to the spacious dining room. The 2 main floor bedrooms offer lots of flexibility for those who may need home office space. Upstairs there are 2 king-sized bedrooms and an updated bath. The unfinished basement offers more development space or a great storage opportunity. This south London location is an ideal place to plant roots, from the established neighbourhood to its central spot near grocery stores, parks, schools, restaurants and exceptional golf, tennis and pickleball at Greenhills Country Club. Any service you need in your daily life, you'll find it nearby. You'll also have quick access to Highway 401, making for easy travel for work or play. (id:1945)
powered by

Property Details
- Cooling: Central air conditioning
- Heating: Forced air, Natural gas
- Stories: 1.5
- Structure Type: House
- Exterior Features: Brick, Aluminum siding
- Foundation Details: Concrete
Interior Features
- Basement: Full
- Appliances: Play structure
- Bedrooms Total: 4
- Bathrooms Partial: 1
Exterior & Lot Features
- Lot Features: Carpet Free
- Water Source: Municipal water
- Parking Total: 5
- Parking Features: Detached Garage
- Lot Size Dimensions: 60.75 x 135 FT
Location & Community
- Directions: South on Campbell from Main St, West on David
- Common Interest: Freehold
- Community Features: Community Centre
Utilities & Systems
- Sewer: Septic System
Tax & Legal Information
- Tax Year: 2024
- Tax Annual Amount: 3980
- Zoning Description: R1-9
Room Dimensions
This listing content provided by REALTOR.ca has
been licensed by REALTOR®
members of The Canadian Real Estate Association
members of The Canadian Real Estate Association
















