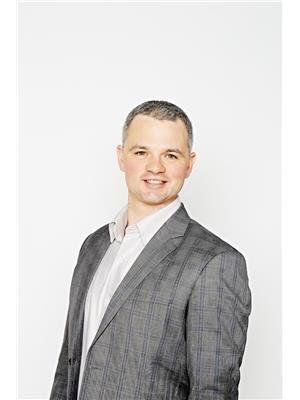5 850 Secord Blvd Nw, Edmonton
- Bedrooms: 3
- Bathrooms: 3
- Living area: 127.28 square meters
- Type: Townhouse
- Added: 37 days ago
- Updated: 16 days ago
- Last Checked: 6 hours ago
Investors and First Time Home Buyers! Modern Style Corner Lot Townhome with 3 Bedroom and 2.5 Bathroom in one of the most desirable and vibrant communities of West Edmonton! This stylish 2-storey home offers a warm sunlit living area with a sizeable window to obtain natural light all day, an open kitchen with over sized quartz counter top space gives you more space to cook your delicious meals with an ease, a half bathroom, and Luxury Vinyl floor. The dining area and open style living room is connected to a spacious balcony. Upstairs, the main bedroom boasts a gorgeous 3-piece bath en-suite, two more bedrooms and a full bathroom completing the level. The attached double garage, a mechanical room and a laundry room is on the base level, the bigger driveway can fit another two vehicles. A few pictures are virtually staged. (id:1945)
powered by

Property Details
- Heating: Forced air
- Stories: 2
- Year Built: 2022
- Structure Type: Row / Townhouse
Interior Features
- Basement: Finished, Partial
- Appliances: Washer, Refrigerator, Dishwasher, Stove, Dryer, Microwave Range Hood Combo, Garage door opener, Garage door opener remote(s)
- Living Area: 127.28
- Bedrooms Total: 3
- Bathrooms Partial: 1
Exterior & Lot Features
- Lot Features: Corner Site, Lane, Closet Organizers
- Parking Total: 4
- Parking Features: Attached Garage
- Building Features: Vinyl Windows
Location & Community
- Common Interest: Condo/Strata
Property Management & Association
- Association Fee: 110
- Association Fee Includes: Landscaping, Property Management, Insurance, Other, See Remarks
Tax & Legal Information
- Parcel Number: ZZ999999999
Additional Features
- Security Features: Smoke Detectors
Room Dimensions

This listing content provided by REALTOR.ca has
been licensed by REALTOR®
members of The Canadian Real Estate Association
members of The Canadian Real Estate Association















