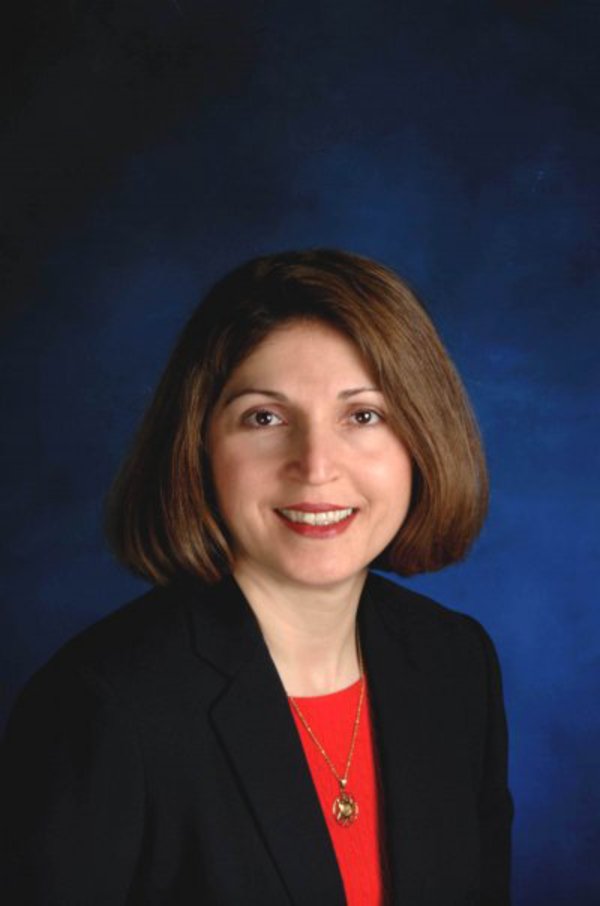109 Thomson Avenue Ne, Calgary
- Bedrooms: 2
- Bathrooms: 2
- Living area: 708.73 square feet
- Type: Residential
- Added: 86 days ago
- Updated: 23 hours ago
- Last Checked: 17 hours ago
Unobstructed, breathtaking city views from both levels, from the patio & the deck of this cute & cozy Bridgeland walk-out Bungalow. Inner city living at its finest. Minutes from shopping, restaurants, Downtown, schools, parks & the zoo. Cozy bungalow with Porch entry & charming curb appeal. Enjoy cooking in a bright, sunny kitchen with a gas stove & plenty of cabinets and counter space. Main level painted in calming colors & complemented with Hardwood & ceramic tile flooring. This character home features exposed brick chimney & arched pass through window from kitchen to dining room. Big picture windows in the house display sweeping views from all possible vantage points. Master bedroom on walk-out basement level with huge walk-in closet & 2nd bathroom with double sinks & timeless claw-foot tub. Plenty of storage space & convenient laundry room. Bridgeland is a unique & historic community. Explore the centenarian boardwalk running behind the house. So much Calgary history in Bridgeland to discover! Refurbish or restore this character house and enjoy the vintage beauty or take advantage of its redevelopment potential, build a duplex or a single detached home with a legal secondary suite (mortgage helper). Lots of room for parking, potential for a double attached garage, ...! (id:1945)
powered by

Property DetailsKey information about 109 Thomson Avenue Ne
- Cooling: None
- Heating: Forced air, Natural gas
- Stories: 1
- Year Built: 1913
- Structure Type: House
- Foundation Details: Poured Concrete
- Architectural Style: Bungalow
- Construction Materials: Wood frame
Interior FeaturesDiscover the interior design and amenities
- Basement: Finished, Full
- Flooring: Hardwood
- Appliances: Refrigerator, Gas stove(s), Dishwasher, Window Coverings, Washer & Dryer
- Living Area: 708.73
- Bedrooms Total: 2
- Above Grade Finished Area: 708.73
- Above Grade Finished Area Units: square feet
Exterior & Lot FeaturesLearn about the exterior and lot specifics of 109 Thomson Avenue Ne
- Lot Features: Other, No Smoking Home, Environmental reserve
- Lot Size Units: square feet
- Parking Total: 2
- Lot Size Dimensions: 2852.00
Location & CommunityUnderstand the neighborhood and community
- Common Interest: Freehold
- Street Dir Suffix: Northeast
- Subdivision Name: Bridgeland/Riverside
Tax & Legal InformationGet tax and legal details applicable to 109 Thomson Avenue Ne
- Tax Lot: 5
- Tax Year: 2024
- Tax Block: 168
- Parcel Number: 0018493742
- Tax Annual Amount: 3735
- Zoning Description: R-C2
Room Dimensions

This listing content provided by REALTOR.ca
has
been licensed by REALTOR®
members of The Canadian Real Estate Association
members of The Canadian Real Estate Association
Nearby Listings Stat
Active listings
136
Min Price
$249,800
Max Price
$1,150,000
Avg Price
$484,967
Days on Market
56 days
Sold listings
62
Min Sold Price
$240,000
Max Sold Price
$989,000
Avg Sold Price
$486,766
Days until Sold
52 days
Nearby Places
Additional Information about 109 Thomson Avenue Ne

























































