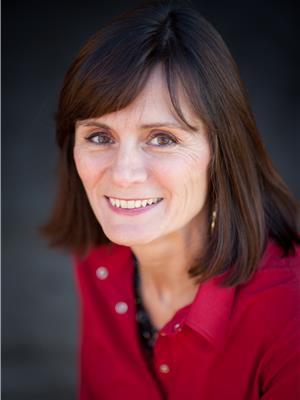590 Hardie Road, Kelowna
- Bedrooms: 5
- Bathrooms: 3
- Living area: 2334 square feet
- Type: Residential
- Added: 25 days ago
- Updated: 9 days ago
- Last Checked: 11 hours ago
Recently renovated ideal family home complete with in-law suite and a pool! Pride of ownership, a beautiful renovation, and regular maintenance come together to offer the perfect home for growing families. Move-in ready, this home features three bedrooms on the main level, including a primary bedroom with a private ensuite, and a family-friendly floorplan. Both the main level and the in-law suite below are fully self-sufficient with separate laundry, offering flexibility for multigenerational living or a nanny suite. The expansive backyard is a private oasis, complete with a large pool, hot tub, play area, mature trees, and recent landscaping that enhances the outdoor space. Sitting on a large lot, there’s plenty of room for kids and pets to run. Upgrades include new flooring, all-new windows throughout, a new kitchen, new A/C, new hot tub, all-new appliances, and a new pool pump and filter. Situated in a central neighbourhood close to schools, parks, shopping, and more, this home is ready for you to move in and enjoy! (id:1945)
powered by

Property DetailsKey information about 590 Hardie Road
Interior FeaturesDiscover the interior design and amenities
Exterior & Lot FeaturesLearn about the exterior and lot specifics of 590 Hardie Road
Location & CommunityUnderstand the neighborhood and community
Business & Leasing InformationCheck business and leasing options available at 590 Hardie Road
Property Management & AssociationFind out management and association details
Utilities & SystemsReview utilities and system installations
Tax & Legal InformationGet tax and legal details applicable to 590 Hardie Road
Additional FeaturesExplore extra features and benefits
Room Dimensions

This listing content provided by REALTOR.ca
has
been licensed by REALTOR®
members of The Canadian Real Estate Association
members of The Canadian Real Estate Association
Nearby Listings Stat
Active listings
41
Min Price
$559,000
Max Price
$1,799,888
Avg Price
$944,668
Days on Market
76 days
Sold listings
10
Min Sold Price
$650,000
Max Sold Price
$1,199,999
Avg Sold Price
$846,620
Days until Sold
62 days
Nearby Places
Additional Information about 590 Hardie Road














