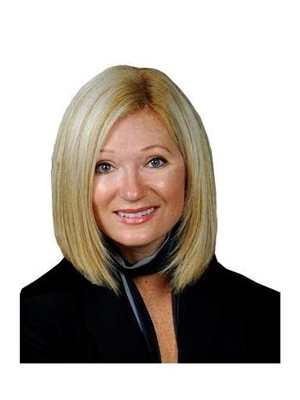65 Gainsborough Road, Hamilton
- Bedrooms: 4
- Bathrooms: 2
- Living area: 2285 square feet
- Type: Residential
Source: Public Records
Note: This property is not currently for sale or for rent on Ovlix.
We have found 6 Houses that closely match the specifications of the property located at 65 Gainsborough Road with distances ranging from 2 to 10 kilometers away. The prices for these similar properties vary between 749,900 and 849,000.
Nearby Listings Stat
Active listings
74
Min Price
$99,900
Max Price
$949,000
Avg Price
$661,730
Days on Market
53 days
Sold listings
31
Min Sold Price
$449,900
Max Sold Price
$959,000
Avg Sold Price
$692,682
Days until Sold
56 days
Recently Sold Properties
Nearby Places
Name
Type
Address
Distance
Eastgate Square
Shopping mall
75 Centennial Pkwy N
0.4 km
East Side Mario's
Restaurant
750 Queenston Rd
0.7 km
Boston Pizza
Restaurant
727 Queenston Rd
0.8 km
Cardinal Newman Catholic Secondary School
School
127 Gray Rd
1.7 km
Sir Winston Churchill Secondary School
School
1715 Main St E
2.9 km
Mohawk Sports Park
Park
1100 Mohawk Rd E
5.4 km
Saltfleet High School
School
108 Highland Rd W
5.4 km
Parkview Secondary School
School
60 Balsam Ave N
6.0 km
Tim Hortons Field
Stadium
75 Balsam Ave N
6.1 km
Eramosa Karst Conservation Area
Park
Hamilton
6.4 km
Barton Secondary School
School
75 Palmer Rd
6.8 km
Juravinski Cancer Centre
Hospital
699 Concession St
7.1 km
Property Details
- Cooling: Central air conditioning
- Heating: Forced air, Natural gas
- Year Built: 1969
- Structure Type: House
- Exterior Features: Brick
Interior Features
- Basement: Finished, Full
- Appliances: Washer, Refrigerator, Hot Tub, Dishwasher, Wine Fridge, Stove, Dryer, Microwave, Window Coverings
- Living Area: 2285
- Bedrooms Total: 4
- Above Grade Finished Area: 1253
- Below Grade Finished Area: 1032
- Above Grade Finished Area Units: square feet
- Below Grade Finished Area Units: square feet
- Above Grade Finished Area Source: Other
- Below Grade Finished Area Source: Other
Exterior & Lot Features
- Water Source: Municipal water
- Parking Total: 3
- Parking Features: Attached Garage
Location & Community
- Directions: Queenston RD/ Centennial Pkwy N
- Common Interest: Freehold
- Subdivision Name: 273 - Riverdale
Utilities & Systems
- Sewer: Municipal sewage system
Tax & Legal Information
- Tax Annual Amount: 2664.36
- Zoning Description: c/s-103
Welcome to your new beautiful home! This charming 3 level back-split offers over 2,200 sq. ft. of finished living space and is nestled on a spacious lot. The expansive concrete driveway leads to a bright foyer, setting the stage for an entertainer's paradise. Upon entry, you are greeted with a charming main floor featuring a contemporary custom gourmet kitchen featuring quartz countertops, pot lights, a stylish backsplash, stainless steel appliances and ample storage. Continuing on the main floor, 3 bedrooms and a full bathroom await fit for your lifestyle. Enjoy formal dining in the dedicated dining room and relax in the large family room. The finished lower level has an additional bedroom, a family room, full bathroom with a shower, laundry facilities and ample storage/flex space. Enjoy more benefits including a 200-amp electrical service. The outdoor space is equally impressive, with a vast, fully fenced backyard providing privacy and ample room for outdoor activities and entertainment with a 5 person hot tub. Close To Shopping, Highways, Public Transit, Schools, Proposed Go Station expected in 2025 And More. (id:1945)
Demographic Information
Neighbourhood Education
| Bachelor's degree | 35 |
| University / Above bachelor level | 10 |
| Certificate of Qualification | 15 |
| College | 25 |
| University degree at bachelor level or above | 40 |
Neighbourhood Marital Status Stat
| Married | 125 |
| Widowed | 20 |
| Divorced | 15 |
| Separated | 5 |
| Never married | 70 |
| Living common law | 10 |
| Married or living common law | 135 |
| Not married and not living common law | 110 |
Neighbourhood Construction Date
| 1961 to 1980 | 65 |
| 1981 to 1990 | 10 |
| 1960 or before | 25 |







