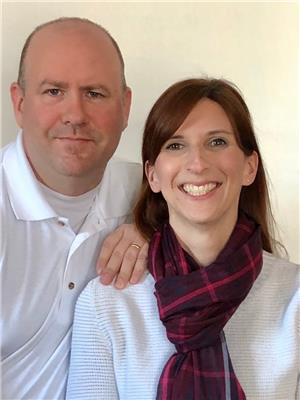24 Maryann Lane, Asphodel Norwood
- Bedrooms: 2
- Bathrooms: 2
- Type: Residential
- Added: 59 days ago
- Updated: 2 days ago
- Last Checked: 2 hours ago
Beautiful craftsmanship defines this new home, nestled within the tranquil Norwood Park Estates. This all brick elevated bungalow spans approximately 1381 square feet above grade, boasting a spacious foyer, an open concept kitchen, dining and living area accentuated by a soaring vaulted ceiling, gas fireplace and patio doors leading to a 10'x12' deck. The primary bedroom features a 4 piece ensuite and a walk-in closet, while a second bedroom, another 4 piece bathroom and convenient main floor laundry complete the upper level. The lower level awaits your personal touch, suffused with ample natural light streaming through oversized windows, complemented by a rough in for a future bathroom. The 2 car garage offers a side door to the yard. Positioned just a brief twenty-five minute drive from Peterborough and moments from pristine natural surroundings, this home offers an idyllic blend of sophistication and serenity. (id:1945)
powered by

Property Details
- Cooling: Central air conditioning
- Heating: Forced air, Natural gas
- Stories: 1
- Structure Type: House
- Exterior Features: Brick
- Foundation Details: Poured Concrete
- Architectural Style: Raised bungalow
Interior Features
- Basement: Unfinished, Full
- Bedrooms Total: 2
Exterior & Lot Features
- Water Source: Municipal water
- Parking Total: 3
- Parking Features: Attached Garage
- Lot Size Dimensions: 60 x 101 FT
Location & Community
- Directions: Maryann Lane and Oliver Lane
- Common Interest: Freehold
Utilities & Systems
- Sewer: Sanitary sewer
Tax & Legal Information
- Tax Year: 2023
- Tax Annual Amount: 423.29
- Zoning Description: R1
Room Dimensions
This listing content provided by REALTOR.ca has
been licensed by REALTOR®
members of The Canadian Real Estate Association
members of The Canadian Real Estate Association













