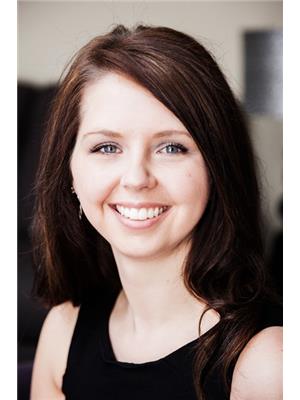227 Park Lane, Asphodel Norwood
- Bedrooms: 4
- Bathrooms: 2
- Type: Residential
- Added: 102 days ago
- Updated: 10 days ago
- Last Checked: 3 hours ago
Neat and tidy Brick/Vinyl sided 3 Bedroom Bungalow. Double Paved Driveway with a Single Attached Garage and a large outdoor sitting Patio with a Garden Storage Shed. Forced Air Natural Gas Furnace with Central Air. Large Living Room for entertaining, sit down Dining Room with walk out to a large Sundeck, spacious dine-in Kitchen, the Primary Bedroom boasts a lovely walkout morning Sundeck, 2 Guest Bedrooms and a 4 piece modern Bathroom. The finished Basement features a large Family Room with a Gas Fireplace, another Guest Bedroom or Office, modern 3 Piece Bathroom, Laundry Room and Utility Room. Bonus: Deeded Water Access to a wonderful Waterfront Park which includes Boat Launch, your own Dock and a Swimming area. Enjoy our Fieldhouse for indoor activities or the Trans Canada Trail for all kinds of Outdoor activities, including Walking, Jogging, Cross Country Skiing, ATV's and Snowmobiling. Come visit this beautiful home and you won't be disappointed. Just move in.
powered by

Property Details
- Cooling: Central air conditioning
- Heating: Forced air, Natural gas
- Stories: 1
- Structure Type: House
- Exterior Features: Brick, Vinyl siding
- Foundation Details: Block
- Architectural Style: Raised bungalow
Interior Features
- Basement: Finished, Full
- Flooring: Laminate, Carpeted
- Appliances: Washer, Refrigerator, Satellite Dish, Dishwasher, Stove, Dryer, Window Coverings, Garage door opener, Garage door opener remote(s), Water Heater
- Bedrooms Total: 4
Exterior & Lot Features
- Lot Features: Level lot
- Water Source: Municipal water
- Parking Total: 5
- Water Body Name: Trent
- Parking Features: Attached Garage
- Lot Size Dimensions: 194.9 x 52 FT
- Waterfront Features: Waterfront
Location & Community
- Directions: PARK LANE & RIVER RD
- Common Interest: Freehold
Utilities & Systems
- Sewer: Septic System
- Utilities: Cable
Tax & Legal Information
- Tax Year: 2024
- Tax Annual Amount: 3019.35
- Zoning Description: RESIDENTIAL
Room Dimensions
This listing content provided by REALTOR.ca has
been licensed by REALTOR®
members of The Canadian Real Estate Association
members of The Canadian Real Estate Association














