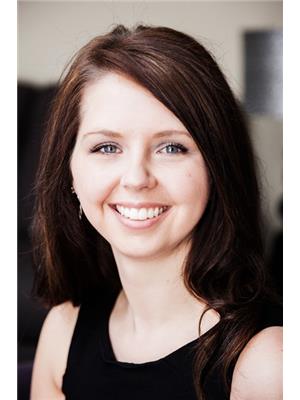819 Wentworth Street, Peterborough Monaghan
- Bedrooms: 4
- Bathrooms: 2
- Type: Residential
- Added: 7 days ago
- Updated: 5 days ago
- Last Checked: 1 days ago
Welcome to your perfect retreat, ideal for seniors and first-time buyers alike! This charming home exudes pride of ownership and offers a stylish, low-maintenance lifestyle. Enjoy your garden-sized yard, thoughtfully designed for relaxation, complete with an electrically wired shed and a gas line for your barbeque. The inviting large covered porch is your oasis, surrounded by mature gardens and trees, perfect for unwinding. A spacious electric retractable awning over the back deck provides shade for those sunny days. Inside, the finished basement with a offers plenty of room for family and friends. Thanks to solar tubes and a skylight, natural light fills the main floor, creating a warm cheerful atmosphere. The upgraded bathroom features a luxurious Premier Walk-in Whirlpool Spa, ideal for soothing relation. This home is packed with thoughtful upgrades and enhancements. Plus, you're just a short walk from the amenities of Lansdowne Street.
powered by

Property Details
- Cooling: Central air conditioning
- Heating: Forced air, Natural gas
- Stories: 1
- Structure Type: House
- Exterior Features: Brick, Stone
- Foundation Details: Poured Concrete
- Architectural Style: Bungalow
Interior Features
- Basement: Finished, Full
- Flooring: Hardwood
- Appliances: Washer, Refrigerator, Dishwasher, Stove, Dryer, Window Coverings
- Bedrooms Total: 4
Exterior & Lot Features
- Lot Features: Level lot, Level
- Water Source: Municipal water
- Parking Total: 2
- Parking Features: Attached Garage
- Lot Size Dimensions: 31.7 x 117.1 FT
Location & Community
- Directions: Wentworth and Webber Ave
- Common Interest: Freehold
Utilities & Systems
- Sewer: Sanitary sewer
- Utilities: Sewer, Cable
Tax & Legal Information
- Tax Year: 2024
- Tax Annual Amount: 4246.41
- Zoning Description: Residential
Room Dimensions

This listing content provided by REALTOR.ca has
been licensed by REALTOR®
members of The Canadian Real Estate Association
members of The Canadian Real Estate Association















