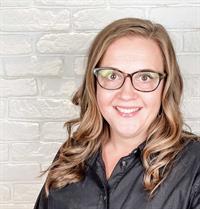711 3rd Street, Canmore
- Bedrooms: 4
- Bathrooms: 3
- Living area: 2482.95 square feet
- Type: Duplex
- Added: 30 days ago
- Updated: 25 days ago
- Last Checked: 12 hours ago
Nestled amidst breathtaking mountain views, this 4-bedroom stunner epitomizes luxury living. Crafted by renowned Elk Run Homes, it offers a perfect blend of modern elegance and natural beauty. It has everything on the wish list: incredible views, no-maintenance landscaping, a resort-style hot tub, walk-out patio, stunning upper deck, premier location, and turn-key convenience! The main level features 10-foot ceilings and in-floor heating. Down the hall are 2 large bedrooms, a full bathroom, and an entertainment room with floor to ceiling windows and patio door access to your backyard oasis. Step out to an aggregate concrete patio, onto the no-maintenance turf, or enjoy a soak in the in ground hot tub with a boulder surround, and a wall of blue spruce for privacy-perfectly trimmed to preserve the view. Upstairs is an entertainer’s paradise, with vaulted ceilings and a gourmet kitchen with a gas stove, massive fridge/freezer, and butler’s pantry with wine fridge. The adjacent living room opens to the upper back deck with a BBQ, gas heater, and fire table. Also upstairs are 2 more bedrooms, including the primary suite with mountain views, a walk-in closet, and a luxurious ensuite. This home also includes an attached double garage, central air conditioning, and ample storage. It’s a dream location—steps to the river and Millennium Park, close enough to walk downtown, but far from the bustle of Main Street. Plus, the property comes fully furnished—move in and enjoy! (id:1945)
powered by

Property DetailsKey information about 711 3rd Street
- Cooling: None
- Heating: Forced air
- Stories: 2
- Year Built: 2014
- Structure Type: Duplex
- Exterior Features: Stucco, Wood siding
- Foundation Details: Poured Concrete
Interior FeaturesDiscover the interior design and amenities
- Basement: None
- Flooring: Slate, Wood
- Appliances: Refrigerator, Oven - Electric, Water softener, Gas stove(s), Dishwasher, Wine Fridge, Microwave, Microwave Range Hood Combo, Window Coverings
- Living Area: 2482.95
- Bedrooms Total: 4
- Fireplaces Total: 1
- Above Grade Finished Area: 2482.95
- Above Grade Finished Area Units: square feet
Exterior & Lot FeaturesLearn about the exterior and lot specifics of 711 3rd Street
- View: View
- Lot Features: Closet Organizers
- Lot Size Units: square feet
- Parking Total: 4
- Parking Features: Attached Garage
- Lot Size Dimensions: 3289.00
Location & CommunityUnderstand the neighborhood and community
- Common Interest: Freehold
- Subdivision Name: South Canmore
Tax & Legal InformationGet tax and legal details applicable to 711 3rd Street
- Tax Lot: 25
- Tax Year: 2024
- Tax Block: 57
- Parcel Number: 0036219400
- Tax Annual Amount: 8591
- Zoning Description: Duplex
Room Dimensions

This listing content provided by REALTOR.ca
has
been licensed by REALTOR®
members of The Canadian Real Estate Association
members of The Canadian Real Estate Association
Nearby Listings Stat
Active listings
17
Min Price
$775,000
Max Price
$2,950,000
Avg Price
$1,720,738
Days on Market
73 days
Sold listings
9
Min Sold Price
$798,000
Max Sold Price
$2,800,000
Avg Sold Price
$1,556,920
Days until Sold
52 days
Nearby Places
Additional Information about 711 3rd Street




















































