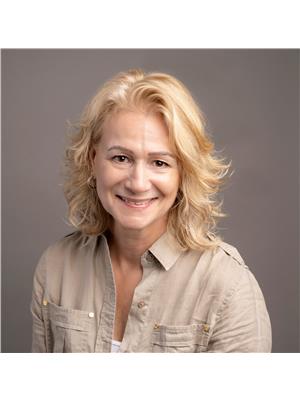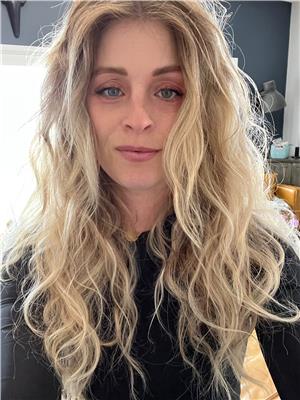4097 Pear Tree Court, Lincoln
- Bedrooms: 3
- Bathrooms: 2
- Type: Townhouse
Source: Public Records
Note: This property is not currently for sale or for rent on Ovlix.
We have found 6 Townhomes that closely match the specifications of the property located at 4097 Pear Tree Court with distances ranging from 2 to 10 kilometers away. The prices for these similar properties vary between 565,000 and 789,000.
Nearby Places
Name
Type
Address
Distance
Ball's Falls Conservation Area
Park
3296 Sixth Ave
3.0 km
Great Lakes Christian High School
School
4875 King St
5.9 km
Beamsville District Secondary School
School
4317 Central Ave
6.2 km
Ridley College
School
2 Ridley Road
11.4 km
Short Hills Provincial Park
Park
Thorold
11.6 km
Kilt & Clover
Restaurant
17 Lock St
11.7 km
Montebello Park
Park
64 Ontario St
11.9 km
St Catharines
Locality
St Catharines
12.2 km
Gatorade Garden City Complex
Stadium
8 Gale Crescent
12.9 km
Brock University
University
500 Glenridge Avenue
13.0 km
Sir Winston Churchill Secondary School
School
101 Glen Morris Dr
13.7 km
The Pen Centre
Shopping mall
221 Glendale Ave
14.4 km
Property Details
- Cooling: Central air conditioning
- Heating: Forced air, Natural gas
- Stories: 1
- Structure Type: Row / Townhouse
- Exterior Features: Brick, Vinyl siding
Interior Features
- Basement: Full
- Appliances: Washer, Refrigerator, Dishwasher, Stove, Dryer, Microwave, Window Coverings, Garage door opener remote(s)
- Bedrooms Total: 3
Exterior & Lot Features
- Parking Total: 3
- Pool Features: Indoor pool
- Parking Features: Attached Garage
- Building Features: Exercise Centre, Recreation Centre, Party Room, Visitor Parking
Location & Community
- Directions: PEAR TREE CRT/FREDRICK AVE
- Common Interest: Condo/Strata
- Community Features: Pet Restrictions
Property Management & Association
- Association Fee: 680
- Association Name: Wilson Blanchard 905-685-9868
- Association Fee Includes: Common Area Maintenance, Cable TV, Water, Insurance, Parking
Tax & Legal Information
- Tax Year: 2023
- Tax Annual Amount: 3747
- Zoning Description: RM1-2
Additional Features
- Photos Count: 40
Welcome to Heritage Village in the beautiful town of Vineland !!! Turn key updated end unit townhome bungaloft, situated on a quiet court within this sought after adult lifestyle community. This home offers a main floor primary bedroom with large closet and updated ensuite bathroom, spacious second main floor bedroom and main updated 4pc bathroom. Walk into your open concept renovated kitchen with stainless steel appliances, vaulted ceilings, walk out to patio and walk in to your living room/dining room. Head out through your 4 season sun room to a second walk out to backyard space. Main floor laundry and single car garage access finish the main floor. Upper level has a full 3rd bedroom with walk in closet and an open concept loft/office/den space. Basement has a finished recroom and loads of storage/workshop space for all your needs and brand new Ac just installed!!! A quick step away, the Heritage Club awaits you with a heated indoor salt water pool, gym, shuffle board, billiards, workshop and so much more !! Club fee and internet fee included in condo fee.. Park 3 cars: 1 car garage, 2 car driveway. Do not miss out on this one, ready to move in, perfect community to join, welcome home !! (id:1945)









