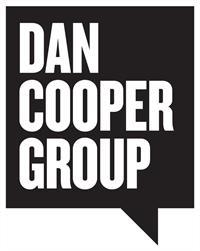1151 Nottingham Avenue, Burlington
- Bedrooms: 4
- Bathrooms: 2
- Living area: 1474 square feet
- Type: Residential
Source: Public Records
Note: This property is not currently for sale or for rent on Ovlix.
We have found 6 Houses that closely match the specifications of the property located at 1151 Nottingham Avenue with distances ranging from 2 to 10 kilometers away. The prices for these similar properties vary between 597,777 and 1,199,900.
Nearby Places
Name
Type
Address
Distance
M.M. Robinson High School
School
2425 Upper Middle Rd
1.5 km
Burlington Mall
Shopping mall
777 Guelph Line
1.6 km
Lester B. Pearson
School
1433 Headon Rd
2.1 km
Assumption Catholic Secondary School
School
3230 Woodward Ave
2.3 km
Burlington Central High School
School
1433 Baldwin St
2.9 km
Mapleview Shopping Centre
Shopping mall
900 Maple Ave
3.3 km
Carriage House Restaurant The
Restaurant
2101 Old Lakeshore Rd
3.6 km
Pepperwood Bistro Brewery & Catering
Restaurant
1455 Lakeshore Rd
3.6 km
Nelson High School
School
4181 New St
3.7 km
Burlington Art Centre
Art gallery
1333 Lakeshore Rd
3.9 km
Joseph Brant Hospital
Hospital
1230 North Shore Blvd E
4.3 km
Corpus Christi Catholic Secondary School
School
5150 Upper Middle Rd
5.2 km
Property Details
- Cooling: Central air conditioning
- Heating: Forced air, Natural gas
- Stories: 2
- Year Built: 1966
- Structure Type: House
- Exterior Features: Brick, Aluminum siding
- Building Area Total: 1474
- Foundation Details: Block
- Architectural Style: 2 Level
Interior Features
- Basement: Finished, Full
- Appliances: Washer, Refrigerator, Water softener, Dishwasher, Stove, Dryer, Microwave, Window Coverings
- Living Area: 1474
- Bedrooms Total: 4
Exterior & Lot Features
- Lot Features: Park setting, Park/reserve, Double width or more driveway, Paved driveway, Level
- Water Source: Municipal water
- Parking Total: 4
- Parking Features: Carport, Other
- Lot Size Dimensions: 34 x 103
Location & Community
- Directions: URBAN
- Common Interest: Freehold
- Community Features: Community Centre
Utilities & Systems
- Sewer: Municipal sewage system
Tax & Legal Information
- Tax Year: 2024
- Tax Annual Amount: 3231.9
Additional Features
- Photos Count: 49
Welcome to this bright & immaculately kept freehold semi with 3 +1 Beds, 2 Bath home. Fully fenced private yard with great sized deck perfect for hosting your friends & family. Professionally painted throughout and completely move-in ready. The main floor offers an eat-in kitchen overlooking the yard, stainless-steel appliances including a gas range, B/I microwave (2024) and access to the closed in car port. The family sized living room has a large picture window and plenty of space for a TV. Upstairs you will find pristine hardwood flooring on landing & the 3 ample-sized bedrooms, highlighting the primary with His & Her closets & a Jack & Jill 5-piece bathroom with separate access from the Primary. Completing this home is the finished basement equipped with a spacious recreation room/den/teenage retreat offering a walk-in closet, 3-piece bath, storage & laundry with an updated washer & gas dryer. Updates incl A/C, furnace, runner on stairs, ELFs, sealed driveway, to name a few. Steps to Clarksdale Public School & Park, food, shopping, and public transit including GO. Walking distance to Mountainside Rec Centre, amazing public pool, and quick highway access. Make this home yours! (id:1945)









