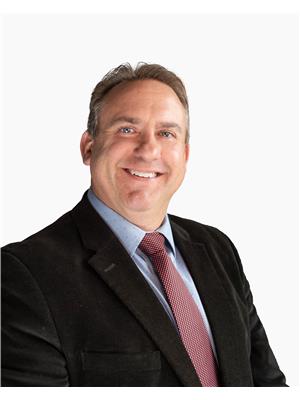141 Twin Brooks Cove Cv Nw, Edmonton
- Bedrooms: 4
- Bathrooms: 3
- Living area: 185.44 square meters
- Type: Residential
- Added: 10 hours ago
- Updated: 9 hours ago
- Last Checked: 1 hours ago
A Must See, this elegant custom bungalow, 3 car garage, SE facing corner lot in Twin Brooks. Truly one of a kind home with ash hardwood & luxury vinyl plank flooring, granite countertops, island sink, built in wine racks, corner pantry, recessed lighting, dual ceiling fans, main floor laundry, central vac, & completely mobility accessible. The 2000 sq ft main level features 3 bedrooms, 1 used as den, a 4th on the lower level, 3 full baths & a gas fireplace. The master features an ensuite with marble jetted tub, marble shower, double sinks and walk-in closet. Massive open concept lower level, ideal for the wine connoisseur. Dual furnace, programable thermostat with central A/C, security system, motion, glass sensors & contacts, dual sumps with backup pumps & moisture detection alarm system. Low maintenance landscaping, wrap around deck with natural gas BBQ hookup. New cedar shingles, eaves trough, down spout & iron fencing. Walking trails, lakes, playgrounds, schools, all in local community. (id:1945)
powered by

Property Details
- Cooling: Central air conditioning
- Heating: Forced air
- Stories: 1
- Year Built: 1998
- Structure Type: House
- Architectural Style: Bungalow
Interior Features
- Basement: Partially finished, Full
- Appliances: Washer, Refrigerator, Satellite Dish, Central Vacuum, Dishwasher, Stove, Dryer, Alarm System, Microwave Range Hood Combo, Window Coverings, Garage door opener, Fan
- Living Area: 185.44
- Bedrooms Total: 4
- Fireplaces Total: 1
- Fireplace Features: Gas, Unknown
Exterior & Lot Features
- Lot Features: Corner Site, See remarks, No Animal Home, No Smoking Home
- Lot Size Units: square meters
- Parking Total: 6
- Parking Features: Attached Garage
- Lot Size Dimensions: 666.26
Location & Community
- Common Interest: Freehold
Tax & Legal Information
- Parcel Number: 3926789
Additional Features
- Security Features: Smoke Detectors
Room Dimensions
This listing content provided by REALTOR.ca has
been licensed by REALTOR®
members of The Canadian Real Estate Association
members of The Canadian Real Estate Association
















