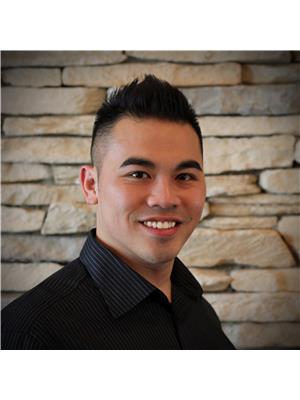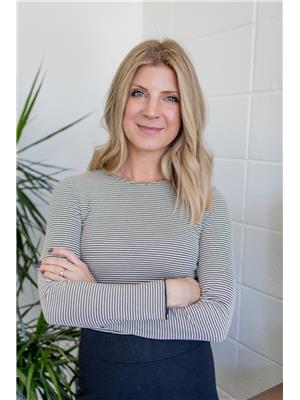7 51309 Rge Rd 262, Rural Parkland County
- Bedrooms: 5
- Bathrooms: 3
- Living area: 186.17 square meters
- Type: Residential
- Added: 67 days ago
- Updated: 61 days ago
- Last Checked: 4 hours ago
Privately Located at the end of the cul-de-sac in Glenwood Estates you will find this Gorgeous 1996sqft Walkout Bungalow with 5 bdrms, 3 baths, Triple Att oversized garage w/ 9ft doors & heat. 40 x 46 Shop w/14H x 16W door, 16 ceiling, 100 amp Panel, 2 tube heaters & Mezzanine for optimal storage. Inside the Open Concept home find A/C, Hardwood, Slate & Cork Flooring, Granite Countertops throughout. Beautiful Kitchen c/w Built-in Oven & Microwave, NG Stove Top, Large Island, Loads of Custom Cabinets & Corner Pantry. Step out onto the covered deck to enjoy the view no matter the weather, sit by the NG F/P to take the chill off or load up the wood stove to stay nice & toasty. The Master, with patio doors to deck & walk-in closet has a 5pc ensuite c/w soaker & large shower. Huge main floor laundry. Walkout has 2 more bdrms, wet bar, storage room, media/exercise area and rec room. Step outside to enjoy the covered patio or sit by the firepit. Where Urban Ease meets Rural Charm, 10 min to Edmonton or Devon. (id:1945)
powered by

Property Details
- Heating: Forced air, In Floor Heating
- Stories: 1
- Year Built: 2010
- Structure Type: House
- Architectural Style: Bungalow
Interior Features
- Basement: Finished, Full
- Appliances: Washer, Refrigerator, Dishwasher, Stove, Dryer, Microwave, Oven - Built-In
- Living Area: 186.17
- Bedrooms Total: 5
- Fireplaces Total: 1
- Fireplace Features: Gas, Woodstove
Exterior & Lot Features
- Lot Features: Cul-de-sac, Private setting, Treed, No Smoking Home
- Lot Size Units: acres
- Parking Features: Attached Garage, Heated Garage
- Building Features: Ceiling - 9ft
- Lot Size Dimensions: 4.03
Tax & Legal Information
- Parcel Number: 116008
Room Dimensions
This listing content provided by REALTOR.ca has
been licensed by REALTOR®
members of The Canadian Real Estate Association
members of The Canadian Real Estate Association


















