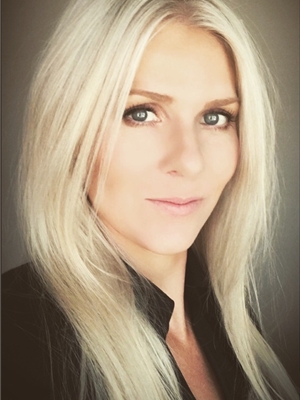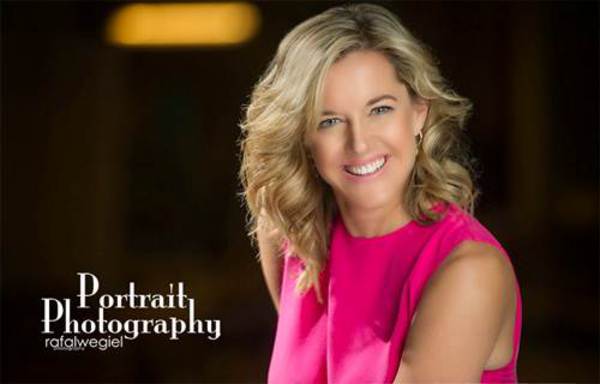128 Evansborough Way Nw, Calgary
- Bedrooms: 4
- Bathrooms: 4
- Living area: 1404.64 square feet
- Type: Residential
- Added: 5 days ago
- Updated: 2 days ago
- Last Checked: 7 hours ago
*Open House Nov 30th 1:00-3:00pm.* This lovely two-storey home offers a perfect balance of modern design and thoughtful features in a great location. When you arrive, you’ll notice the updated exterior with brand-new siding, and welcoming curb appeal. The beautifully landscaped backyard provides a private outdoor retreat complete with a spacious deck—ideal for relaxing or entertaining. The double detached garage adds practicality and ample storage to this inviting property.The main level welcomes you with the warmth of hardwood floors and 9-foot ceilings that enhance the bright and open floorplan. The kitchen features quartz countertops, stainless steel appliances, a corner pantry, and a large island that opens to the dining area and spacious living room - perfect for family life and entertaining. Just off the mudroom, a discreet 2-piece bathroom adds convenience, while a versatile office or bonus room completes the main floor.Upstairs you’ll find the large primary bedroom is complete with a walk-in closet and a 4-piece ensuite. Two additional bedrooms, a second 4-piece bathroom, and a convenient laundry room make this level both practical and comfortable.The finished basement extends the living space with a huge recreation room, ideal for movie nights or hosting friends. A fourth bedroom and another 4-piece bathroom make this level perfect for guests, older children, or additional family members.Situated close to schools and shopping amenities, this home blends modern comforts with everyday convenience. It’s a must-see for anyone seeking the perfect family home, make sure to check out the 3D virtual tour as well! (id:1945)
powered by

Property DetailsKey information about 128 Evansborough Way Nw
- Cooling: None
- Heating: Forced air
- Stories: 2
- Year Built: 2012
- Structure Type: House
- Exterior Features: Vinyl siding
- Foundation Details: Poured Concrete
- Construction Materials: Wood frame
Interior FeaturesDiscover the interior design and amenities
- Basement: Finished, Full
- Flooring: Hardwood, Carpeted
- Appliances: Washer, Refrigerator, Dishwasher, Stove, Dryer, Microwave Range Hood Combo, Garage door opener
- Living Area: 1404.64
- Bedrooms Total: 4
- Bathrooms Partial: 1
- Above Grade Finished Area: 1404.64
- Above Grade Finished Area Units: square feet
Exterior & Lot FeaturesLearn about the exterior and lot specifics of 128 Evansborough Way Nw
- Lot Features: Back lane, Closet Organizers
- Lot Size Units: square meters
- Parking Total: 2
- Parking Features: Detached Garage
- Lot Size Dimensions: 260.00
Location & CommunityUnderstand the neighborhood and community
- Common Interest: Freehold
- Street Dir Suffix: Northwest
- Subdivision Name: Evanston
Tax & Legal InformationGet tax and legal details applicable to 128 Evansborough Way Nw
- Tax Lot: 29
- Tax Year: 2024
- Tax Block: 63
- Parcel Number: 0035448323
- Tax Annual Amount: 3408
- Zoning Description: R-G
Room Dimensions
| Type | Level | Dimensions |
| 2pc Bathroom | Main level | 4.50 Ft x 5.33 Ft |
| Dining room | Main level | 8.83 Ft x 9.42 Ft |
| Kitchen | Main level | 10.75 Ft x 14.92 Ft |
| Living room | Main level | 15.92 Ft x 12.75 Ft |
| Office | Main level | 9.42 Ft x 12.92 Ft |
| 4pc Bathroom | Upper Level | 4.92 Ft x 7.50 Ft |
| 4pc Bathroom | Upper Level | 5.00 Ft x 7.50 Ft |
| Bedroom | Upper Level | 12.25 Ft x 9.92 Ft |
| Bedroom | Upper Level | 12.33 Ft x 8.67 Ft |
| Primary Bedroom | Upper Level | 11.50 Ft x 14.92 Ft |
| 4pc Bathroom | Basement | 4.92 Ft x 7.42 Ft |
| Bedroom | Basement | 12.08 Ft x 9.83 Ft |
| Recreational, Games room | Basement | 21.42 Ft x 17.83 Ft |
| Furnace | Basement | 12.25 Ft x 7.75 Ft |

This listing content provided by REALTOR.ca
has
been licensed by REALTOR®
members of The Canadian Real Estate Association
members of The Canadian Real Estate Association
Nearby Listings Stat
Active listings
39
Min Price
$469,900
Max Price
$1,590,000
Avg Price
$783,630
Days on Market
40 days
Sold listings
29
Min Sold Price
$489,999
Max Sold Price
$1,185,000
Avg Sold Price
$767,497
Days until Sold
52 days

















