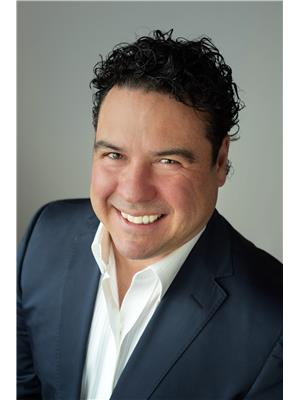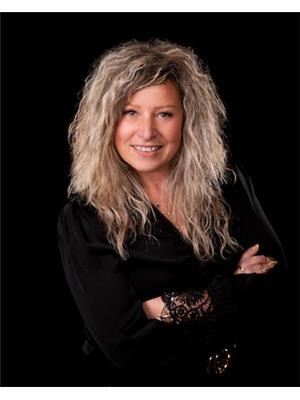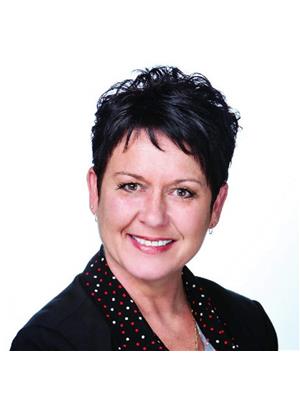34 Arlequin, Saintmariesaintraphael
- Bedrooms: 3
- Bathrooms: 1
- Living area: 1196 square feet
- Type: Residential
- Added: 25 days ago
- Updated: 24 days ago
- Last Checked: 15 hours ago
Are you looking for a turnkey family home? So look no further because this property has everything to please you, upon entering you will be charmed by this residence equipped with a large living room with a fireplace for relaxation and to warm you up on winter evenings, a large kitchen with plenty of storage With this very beautiful wardrobe set, combined with dining room, a large master bedroom on the main floor and two bedrooms in the basement and a beautiful leisure room with the possibility of a third bedroom. In addition, this beautiful open concept house is equipped with a relaxation room attached to the house, you can go and relax in your super multi-jet spa or you will also find a private bar after your work day or even watching TV in Relaxing in this Caribbean setting, and in summer you can go swimming in your private swimming pool. You will also find a large asphalt entrance with fenced land with plenty of BBQ space to receive relatives and friends as well as a beautiful shed that can be used as a small Business for self-employed workers. This House With Its Leisure And Relaxation Facilities Makes It Unique Not To Say Exceptional So Will You Be The Future Owner Of This Little Paradise??? Call for information or a visit. (id:1945)
powered by

Property DetailsKey information about 34 Arlequin
Interior FeaturesDiscover the interior design and amenities
Exterior & Lot FeaturesLearn about the exterior and lot specifics of 34 Arlequin
Location & CommunityUnderstand the neighborhood and community
Business & Leasing InformationCheck business and leasing options available at 34 Arlequin
Property Management & AssociationFind out management and association details
Utilities & SystemsReview utilities and system installations
Tax & Legal InformationGet tax and legal details applicable to 34 Arlequin
Additional FeaturesExplore extra features and benefits
Room Dimensions

This listing content provided by REALTOR.ca
has
been licensed by REALTOR®
members of The Canadian Real Estate Association
members of The Canadian Real Estate Association
Nearby Listings Stat
Active listings
4
Min Price
$89,000
Max Price
$299,900
Avg Price
$195,700
Days on Market
137 days
Sold listings
1
Min Sold Price
$45,000
Max Sold Price
$45,000
Avg Sold Price
$45,000
Days until Sold
78 days
Additional Information about 34 Arlequin














