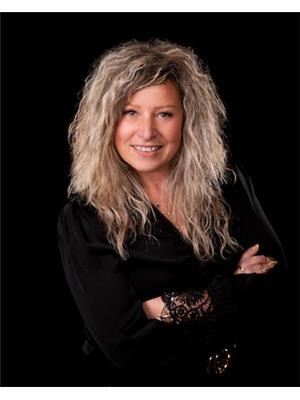62 Du Parc, Petitelameque
- Bedrooms: 5
- Bathrooms: 5
- Living area: 3600 square feet
- Type: Residential
- Added: 791 days ago
- Updated: 30 days ago
- Last Checked: 13 hours ago
STOP! and look at this property with LOTS of character and potential. This ancestral house which looks great is located on a 1.16 acre lot with +/- 140 feet of private beach. As soon as you enter you will be charmed by the details of Acadian architecture. On the ground floor, there is a dining room, living room, kitchen, bathroom and a bedroom complete the side which is insulated. Subsequently on the same floor we find a large dining room currently hosting a 12-seat table, another kitchenette, a bar section with pool table and 2 half bathrooms. A beautiful hardwood staircase leads you to the 2nd floor, where there are 4 other bedrooms and full bathroom, a den and the storage area completes the 2nd floor. Outside there are two beautiful patios, allowing you to admire the view of the sea. A detached garage, with a laundry space and a half bathroom. The sale includes furniture, bicycles, kayak, everything you need to continue operations as a 'gîte'. Several ideas/projects come to mind, why not make it a craft brewery, a place of yoga retreat, continue the 'gîte', add access to the bar with kitchen. Do not wait and make an appointment for a visit. (id:1945)
powered by

Property DetailsKey information about 62 Du Parc
Interior FeaturesDiscover the interior design and amenities
Exterior & Lot FeaturesLearn about the exterior and lot specifics of 62 Du Parc
Location & CommunityUnderstand the neighborhood and community
Utilities & SystemsReview utilities and system installations
Tax & Legal InformationGet tax and legal details applicable to 62 Du Parc
Room Dimensions

This listing content provided by REALTOR.ca
has
been licensed by REALTOR®
members of The Canadian Real Estate Association
members of The Canadian Real Estate Association
Nearby Listings Stat
Active listings
1
Min Price
$249,000
Max Price
$249,000
Avg Price
$249,000
Days on Market
791 days
Sold listings
0
Min Sold Price
$0
Max Sold Price
$0
Avg Sold Price
$0
Days until Sold
days
Nearby Places
Additional Information about 62 Du Parc















