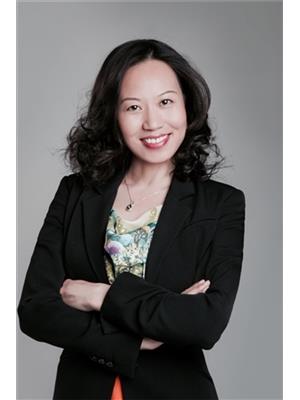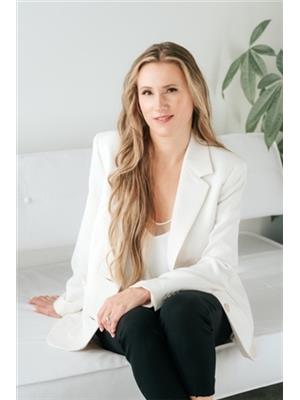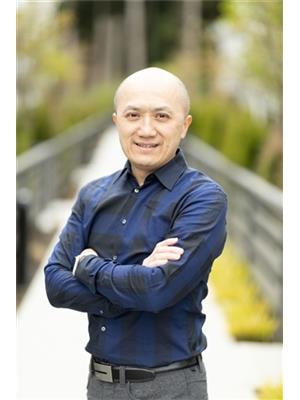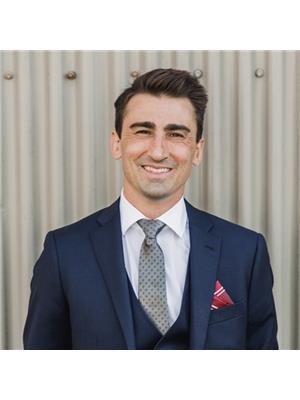4084 Brandon Street, Burnaby
- Bedrooms: 4
- Bathrooms: 3
- Living area: 3046 square feet
- Type: Residential
Source: Public Records
Note: This property is not currently for sale or for rent on Ovlix.
We have found 6 Houses that closely match the specifications of the property located at 4084 Brandon Street with distances ranging from 2 to 10 kilometers away. The prices for these similar properties vary between 1,638,000 and 2,600,000.
Recently Sold Properties
Nearby Places
Name
Type
Address
Distance
Swangard Stadium
Stadium
3883 Imperial Street
0.9 km
The Crystal Mall
Shopping mall
4500 Kingsway
1.2 km
British Columbia Institute of Technology
University
3700 Willingdon Ave
1.5 km
Bell
Store
4700 Kingsway
1.6 km
Metropolis at Metrotown
Shopping mall
4700 Kingsway
1.7 km
Delta Burnaby Hotel and Conference Centre
Gym
4331 Dominion Street
2.1 km
Boston Pizza
Bar
2850 Bentall St
2.6 km
Deer Lake Park
Park
6450 Deer Lake Ave
2.7 km
Costco Willingdon
Department store
4500 Still Creek Dr
2.7 km
Burnaby Central Secondary School
School
6011 Deer Lake Pkwy
3.0 km
École Anne Hebert Elementary
School
Vancouver
3.1 km
Boston Pizza
Bar
4219 Lougheed Hwy
3.2 km
Property Details
- Heating: Forced air, Natural gas
- Year Built: 1964
- Structure Type: House
Interior Features
- Basement: Finished, Separate entrance, Unknown
- Appliances: All
- Living Area: 3046
- Bedrooms Total: 4
- Fireplaces Total: 2
Exterior & Lot Features
- Lot Features: Central location
- Lot Size Units: square feet
- Parking Total: 4
- Parking Features: Garage
- Lot Size Dimensions: 6193
Location & Community
- Common Interest: Freehold
Tax & Legal Information
- Tax Year: 2024
- Parcel Number: 017-801-001
- Tax Annual Amount: 5579.91
Charming Family Home on a Prime Corner Lot, Corner of Patterson and Brandon Street. This well-maintained family-built home is nestled on a spacious 74 x 82 ft (6,193 sq ft) corner level lot with a desirable south-facing backyard. Offering over 2,991 square ft of living space across two levels, this property is perfect for a growing family or those seeking a mortgage helper, Home Features, 3 Bedrooms Up, 1 Bedroom Down with potential to create more bedrooms if needed, 2 Kitchens for added convenience, 3 Full Bathrooms, Basement with 2 Separate Entrances, providing flexibility and privacy, Expansive Deck off the Living Room measuring 22'7 x 21'2, Patio Downstairs measuring 19'10 x 12'5. This home offers the ideal layout for extended family living or rental opportunities. Bring your decorating ideas and make this space your own! School Catchment: Inman Elementary (Early French Immersion) Ecole Moscrop Sec. Close to BCIT, Central Park, Metrotown Shopping (id:1945)
Demographic Information
Neighbourhood Education
| Master's degree | 25 |
| Bachelor's degree | 80 |
| University / Above bachelor level | 25 |
| University / Below bachelor level | 15 |
| College | 50 |
| University degree at bachelor level or above | 130 |
Neighbourhood Marital Status Stat
| Married | 225 |
| Widowed | 15 |
| Divorced | 20 |
| Separated | 10 |
| Never married | 130 |
| Living common law | 25 |
| Married or living common law | 245 |
| Not married and not living common law | 180 |
Neighbourhood Construction Date
| 1961 to 1980 | 70 |
| 1981 to 1990 | 15 |
| 1991 to 2000 | 20 |
| 2001 to 2005 | 20 |
| 2006 to 2010 | 10 |
| 1960 or before | 30 |











