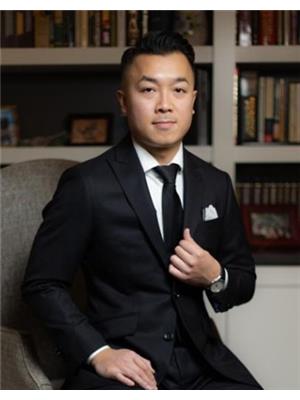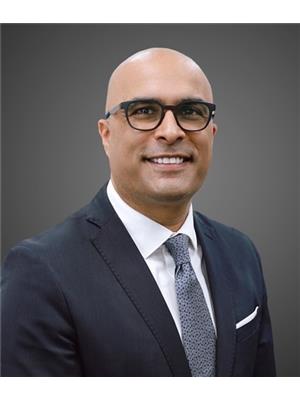204 5635 Patterson Avenue, Burnaby
- Bedrooms: 2
- Bathrooms: 2
- Living area: 1182 square feet
- Type: Apartment
- Added: 3 days ago
- Updated: 20 hours ago
- Last Checked: 12 hours ago
Welcome to 204 5635 Patterson Avenue. This extensively renovated 2 bed/2 bath home surpasses all expectations. Featuring an open layout, contemporary kitchen with high-end European appliances, sleek Dekton countertops, stylish and functional bathrooms with heated towel warmers, plus Lutron smart lighting and shade control throughout. With countless upgrades, this home is a must-see. Nestled in the quiet Patterson neighbourhood in a well-maintained building, it offers a serene retreat within the city-just minutes by foot to Patterson SkyTrain, Metrotown, Bonsor, and key amenities. Act fast-this one won´t last! Open house Saturday and Sunday 21st, 22nd 2-4pm. (id:1945)
powered by

Property Details
- Heating: Baseboard heaters, Natural gas
- Year Built: 1989
- Structure Type: Apartment
Interior Features
- Appliances: All, Oven - Built-In
- Living Area: 1182
- Bedrooms Total: 2
Exterior & Lot Features
- Lot Features: Central location, Private setting
- Lot Size Units: square feet
- Parking Total: 1
- Parking Features: Underground
- Lot Size Dimensions: 0
Location & Community
- Common Interest: Condo/Strata
- Community Features: Pets Allowed With Restrictions
Property Management & Association
- Association Fee: 480.5
Tax & Legal Information
- Tax Year: 2024
- Parcel Number: 014-964-571
- Tax Annual Amount: 2128.46
This listing content provided by REALTOR.ca has
been licensed by REALTOR®
members of The Canadian Real Estate Association
members of The Canadian Real Estate Association

















