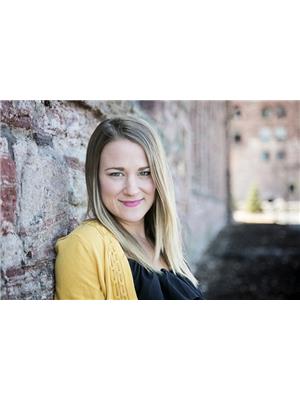94 Alworth Pl, Sault Ste Marie
- Bedrooms: 4
- Bathrooms: 4
- Living area: 2609 square feet
- Type: Residential
- Added: 74 days ago
- Updated: 40 days ago
- Last Checked: 1 hours ago
Discover the epitome of luxury living in this executive two-storey home, situated in one of the most sought-after neighborhoods in town. This stunning residence boasts 4 bedrooms, including a luxurious primary suite complete with a separate ensuite and a spacious walk-in closet. As you step inside, you are greeted by a grand, inviting foyer with a spiral staircase that sets the tone for the elegance found throughout the home. The main floor features a variety of spaces for relaxation and entertainment, including a formal living room, a cozy family room, a dedicated office, and a large eat-in kitchen with patio doors that lead to a beautiful wood deck overlooking a private, fenced-in yard. The lower level is designed for ultimate leisure, featuring a rec room, an additional bedroom, a games room, a bathroom, and a sauna. There is also ample storage space to keep everything organized and tidy. This home is equipped with modern conveniences such as gas forced air heating, central air conditioning, and a central vacuum system. The attached double garage and double concrete driveway provide plenty of parking and storage options. Located close to all amenities, this home offers both luxury and convenience. Don’t miss the opportunity to make this exquisite property your own. (id:1945)
powered by

Property DetailsKey information about 94 Alworth Pl
Interior FeaturesDiscover the interior design and amenities
Exterior & Lot FeaturesLearn about the exterior and lot specifics of 94 Alworth Pl
Location & CommunityUnderstand the neighborhood and community
Utilities & SystemsReview utilities and system installations
Tax & Legal InformationGet tax and legal details applicable to 94 Alworth Pl
Room Dimensions

This listing content provided by REALTOR.ca
has
been licensed by REALTOR®
members of The Canadian Real Estate Association
members of The Canadian Real Estate Association
Nearby Listings Stat
Active listings
4
Min Price
$374,900
Max Price
$699,900
Avg Price
$556,150
Days on Market
58 days
Sold listings
2
Min Sold Price
$679,900
Max Sold Price
$899,900
Avg Sold Price
$789,900
Days until Sold
46 days
Nearby Places
Additional Information about 94 Alworth Pl

















