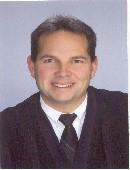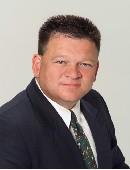139 Birchwood Crescent, Regina
- Bedrooms: 5
- Bathrooms: 3
- Living area: 1136 square feet
- Type: Residential
- Added: 6 days ago
- Updated: 5 days ago
- Last Checked: 3 hours ago
Discover your next home in the sought-after Whitmore Park neighborhood! This expansive bungalow, situated on a generously sized lot with a mature yard, offers an ideal blend of comfort and functionality. With no neighbors behind you, enjoy added privacy and tranquility. Step inside to a bright, open-concept living area where the kitchen, dining, and living rooms flow seamlessly together. The space is bathed in natural light from upgraded windows and doors, making it perfect for both everyday living and entertaining. The property features a legal basement suite, making it a great investment opportunity or ideal for multi-generational living. The suite is currently rented to a fantastic tenant who is eager to stay, ensuring a steady rental income. The home boasts two power meters and two water meters, enhancing convenience and efficiency. Basement ceiling also properly insulated for sound and fire rating to ensure safety and noise transfer. Additional highlights include newer shingles(around 7 years ago), two water heaters (one rented and one owned), and two handy storage sheds. The inclusion of all appliances makes moving in a breeze. Don’t miss out on this exceptional property in a desirable area. Schedule your viewing today! (id:1945)
powered by

Property Details
- Cooling: Central air conditioning, Air exchanger
- Heating: Forced air, Electric, Natural gas
- Year Built: 1968
- Structure Type: House
- Architectural Style: Bungalow
Interior Features
- Basement: Finished, Full
- Appliances: Washer, Refrigerator, Dishwasher, Stove, Dryer, Microwave, Storage Shed, Window Coverings
- Living Area: 1136
- Bedrooms Total: 5
- Fireplaces Total: 1
- Fireplace Features: Gas, Conventional
Exterior & Lot Features
- Lot Size Units: square feet
- Parking Features: Parking Space(s)
- Lot Size Dimensions: 8732.00
Location & Community
- Common Interest: Freehold
Tax & Legal Information
- Tax Year: 2024
- Tax Annual Amount: 3559
Room Dimensions
This listing content provided by REALTOR.ca has
been licensed by REALTOR®
members of The Canadian Real Estate Association
members of The Canadian Real Estate Association

















