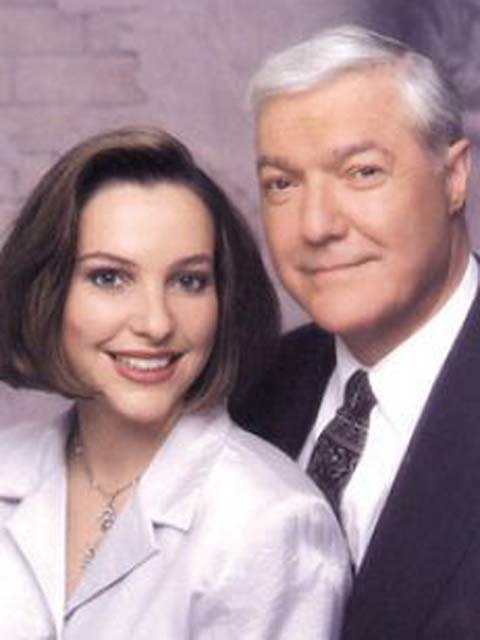1245 Bowman Drive, Oakville
- Bedrooms: 4
- Bathrooms: 4
- Living area: 3057 square feet
- Type: Residential
- Added: 20 days ago
- Updated: 4 days ago
- Last Checked: 15 hours ago
Discover Your Dream Home in Glen Abbey! This exquisite 4-bedroom plus den residence boasts 3,057 sq. ft. of refined above ground living space, with stunning views of a lush greenbelt in this highly sought-after neighborhood. The spacious eat-in kitchen is a culinary enthusiast's dream, featuring a central island and stainless steel appliances. Step through the grand double doors and be greeted by a sweeping circular staircase that exudes elegance. The master suite serves as a serene retreat, complete with a cozy fireplace, dual closets, and a luxurious ensuite featuring double sinks and a separate shower. The second floor offers two additional ensuites, ideal for family or guests. Enhance your outdoor experience with a professionally landscaped front yard and interlock driveway, providing exceptional curb appeal. Located in a top-rated school district, including Abbey Park High School, this home is conveniently positioned near walking trails, parks, shopping, golf courses, and the QEW. Experience the perfect blend of luxury and convenience in this stunning property! (id:1945)
powered by

Property DetailsKey information about 1245 Bowman Drive
- Cooling: Central air conditioning
- Heating: Forced air
- Stories: 2
- Year Built: 1996
- Structure Type: House
- Exterior Features: Brick, Metal
- Foundation Details: Poured Concrete
- Architectural Style: 2 Level
- Bedrooms: 4
- Den: 1
- Total Area: 3,057 sq. ft.
- Above Ground Living Space: true
Interior FeaturesDiscover the interior design and amenities
- Basement: Unfinished, Full
- Appliances: Washer, Refrigerator, Dishwasher, Stove, Dryer, Hood Fan, Window Coverings, Garage door opener
- Living Area: 3057
- Bedrooms Total: 4
- Bathrooms Partial: 1
- Above Grade Finished Area: 3057
- Above Grade Finished Area Units: square feet
- Above Grade Finished Area Source: Other
- Kitchen: Type: Eat-in, Central Island: true, Appliances: Stainless Steel
- Entry: Doors: Grand Double Doors, Staircase: Sweeping Circular
- Master Suite: Fireplace: true, Dual Closets: true, Ensuite: Features: Double Sinks, Separate Shower
- Additional Ensuites: 2
Exterior & Lot FeaturesLearn about the exterior and lot specifics of 1245 Bowman Drive
- Lot Features: Southern exposure, Automatic Garage Door Opener
- Water Source: Municipal water
- Parking Total: 4
- Parking Features: Attached Garage
- Front Yard: Professionally Landscaped
- Driveway: Interlock
- Curb Appeal: Exceptional
- Views: Lush Greenbelt
Location & CommunityUnderstand the neighborhood and community
- Directions: THIRD LINE/KINGS COLLEGE
- Common Interest: Freehold
- Subdivision Name: 1007 - GA Glen Abbey
- Community Features: Quiet Area
- School District: Top-rated
- Nearby Schools: Abbey Park High School
- Amenities: Walking Trails, Parks, Shopping, Golf Courses
- Proximity: Near QEW
Utilities & SystemsReview utilities and system installations
- Sewer: Municipal sewage system
Tax & Legal InformationGet tax and legal details applicable to 1245 Bowman Drive
- Tax Annual Amount: 7489
- Zoning Description: RL8, RL5
Additional FeaturesExplore extra features and benefits
- High Demand Neighborhood: true
Room Dimensions

This listing content provided by REALTOR.ca
has
been licensed by REALTOR®
members of The Canadian Real Estate Association
members of The Canadian Real Estate Association
Nearby Listings Stat
Active listings
32
Min Price
$1,069,900
Max Price
$3,168,000
Avg Price
$1,815,781
Days on Market
57 days
Sold listings
14
Min Sold Price
$1,286,000
Max Sold Price
$2,249,990
Avg Sold Price
$1,756,992
Days until Sold
37 days
Nearby Places
Additional Information about 1245 Bowman Drive




















































