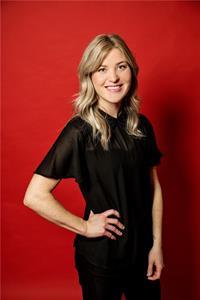208 304 Essa Road, Barrie
- Bedrooms: 1
- Bathrooms: 1
- Type: Apartment
- Added: 18 days ago
- Updated: 17 days ago
- Last Checked: 3 hours ago
Welcome to this fully updated 1-bedroom condo featuring an expansive private balcony with a premium view that overlooks a stunning view of lush forest and environmentally protected land! This unit has been updated with fresh paint and updating flooring creating a bright atmosphere throughout. This is a large 1 bedroom condo and has a full size laundry and mudroom that doubles as a functional storage area, adding convenience to your lifestyle.The Gallery Condominiums is a recently built, art-inspired complex situated in a prime, central location in Barrie, just off Essa Road and close to Highway 400. This unique community backs onto 14 acres of protected natural land, allowing residents to immerse themselves in nature with access to walking trails, boardwalks, and scenic lookouts. Whether you love a peaceful stroll or a morning jog, the beautiful surroundings offer the perfect backdrop.The building is designed to provide comfort, security, and convenience, with a range of exceptional amenities. Residents can enjoy a secure entry system, welcoming lobbies in each building, and convenient elevators. The beautifully landscaped gardens enhance the outdoor ambiance, and Building 302 boasts a communal rooftop terrace, perfect for relaxing or entertaining while taking in panoramic views. For additional ease, the building offers visitors parking. This unit includes one outdoor parking space. With a harmonious blend of modern design, natural beauty, and convenient living, this condo offers a truly exceptional lifestyle; book your showing today! Excellent parking space which is located just east of the front door marked as #10. Quick closing available. (id:1945)
powered by

Property DetailsKey information about 208 304 Essa Road
Interior FeaturesDiscover the interior design and amenities
Exterior & Lot FeaturesLearn about the exterior and lot specifics of 208 304 Essa Road
Location & CommunityUnderstand the neighborhood and community
Property Management & AssociationFind out management and association details
Utilities & SystemsReview utilities and system installations
Tax & Legal InformationGet tax and legal details applicable to 208 304 Essa Road
Additional FeaturesExplore extra features and benefits
Room Dimensions

This listing content provided by REALTOR.ca
has
been licensed by REALTOR®
members of The Canadian Real Estate Association
members of The Canadian Real Estate Association
Nearby Listings Stat
Active listings
39
Min Price
$1
Max Price
$1,200,000
Avg Price
$490,215
Days on Market
54 days
Sold listings
14
Min Sold Price
$399,900
Max Sold Price
$789,000
Avg Sold Price
$524,871
Days until Sold
48 days















