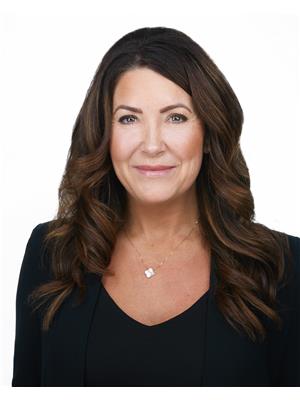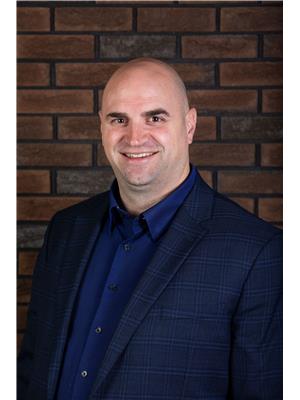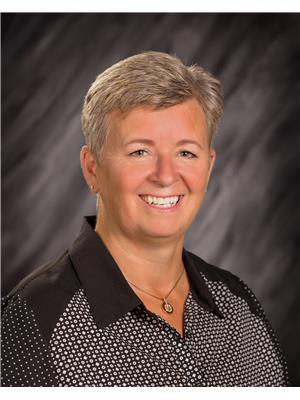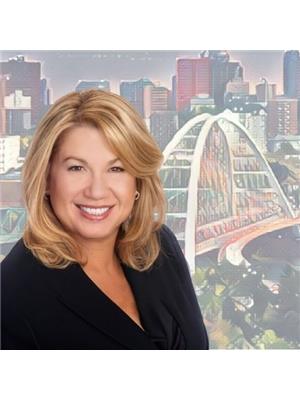403 75 Gervais Rd, St Albert
- Bedrooms: 2
- Bathrooms: 2
- Living area: 116.16 square meters
- Type: Apartment
- Added: 22 days ago
- Updated: 7 days ago
- Last Checked: 10 hours ago
This exceptional condo offers 1,250 square feet of beautifully designed living space in the highly sought-after Greenbrier complex. With two spacious bedrooms, a versatile den, and an open, bright floor plan, this unit offers comfort and style in every corner. Expansive windows flood the home with natural light and provide serene views of lush trees and Grandin Pond. A cozy gas fireplace sets the perfect ambiance for chilly winter evenings. Enjoy the convenience of in-suite laundry, a 4-piece main bathroom, and a private 3-piece ensuite. The ground-level, heated tandem garage and additional outdoor stall add to the easy-living perks of this property. Immaculately maintained with a new hot water tank and water filtration system. Age restricted to 18+ and no pets. Located close to all amenities. (id:1945)
powered by

Property DetailsKey information about 403 75 Gervais Rd
Interior FeaturesDiscover the interior design and amenities
Exterior & Lot FeaturesLearn about the exterior and lot specifics of 403 75 Gervais Rd
Location & CommunityUnderstand the neighborhood and community
Property Management & AssociationFind out management and association details
Utilities & SystemsReview utilities and system installations
Tax & Legal InformationGet tax and legal details applicable to 403 75 Gervais Rd
Additional FeaturesExplore extra features and benefits
Room Dimensions

This listing content provided by REALTOR.ca
has
been licensed by REALTOR®
members of The Canadian Real Estate Association
members of The Canadian Real Estate Association
Nearby Listings Stat
Active listings
15
Min Price
$185,000
Max Price
$450,000
Avg Price
$297,880
Days on Market
25 days
Sold listings
18
Min Sold Price
$135,000
Max Sold Price
$569,000
Avg Sold Price
$340,178
Days until Sold
38 days















