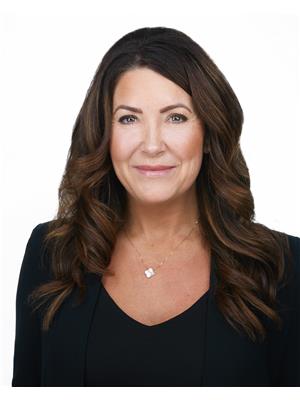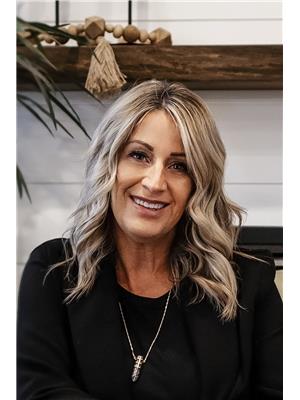412 10611 117 St Nw Nw, Edmonton
- Bedrooms: 2
- Bathrooms: 2
- Living area: 93 square meters
- Type: Apartment
- Added: 125 days ago
- Updated: 3 hours ago
- Last Checked: 6 minutes ago
Largest unit in the building. Studio Ed is well situated closed to Grant MacEwan University, and Rogers Place. Amazing curb appeal with blend of modern faux brick, hardy plank and metal exterior finishing. Nestled on the edge of Downtown + close to Brewery District & shopping, you're sure to LOVE all the AMENITIES at your fingertips! Step inside and appreciate an OPEN CONCEPT design w/9' ceilings & low maintenance ceramic tile/laminate flooring. Kitchen space is inviting and SUPER functional w/SS appliances, mosaic backsplash, under cabinet lighting, large cupboards, eat-in-bar + overlooks main living/dining area that fits 4 comfortably. Living room is a great size for all you need w/lots of NATURAL LIGHT + balcony. Both bedrooms are great size. Complete with 2 parking stalls.. Enjoy your east view on your covered deck with natural gas hook up for your BBQ. Best by far, you'll love this place. (id:1945)
powered by

Property DetailsKey information about 412 10611 117 St Nw Nw
Interior FeaturesDiscover the interior design and amenities
Exterior & Lot FeaturesLearn about the exterior and lot specifics of 412 10611 117 St Nw Nw
Location & CommunityUnderstand the neighborhood and community
Property Management & AssociationFind out management and association details
Tax & Legal InformationGet tax and legal details applicable to 412 10611 117 St Nw Nw
Additional FeaturesExplore extra features and benefits
Room Dimensions

This listing content provided by REALTOR.ca
has
been licensed by REALTOR®
members of The Canadian Real Estate Association
members of The Canadian Real Estate Association
Nearby Listings Stat
Active listings
218
Min Price
$139,900
Max Price
$1,118,000
Avg Price
$357,863
Days on Market
86 days
Sold listings
73
Min Sold Price
$99,000
Max Sold Price
$1,699,900
Avg Sold Price
$353,761
Days until Sold
72 days














