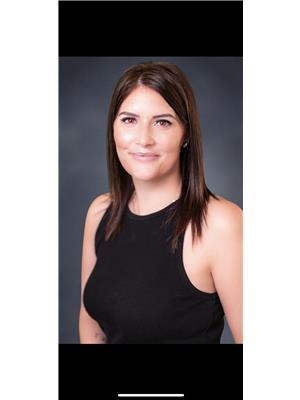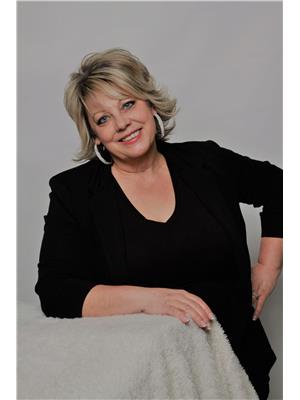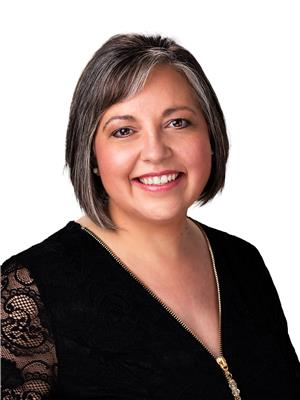7208 44 Avenueclose, Camrose
- Bedrooms: 4
- Bathrooms: 3
- Living area: 1557 square feet
- Type: Residential
- Added: 59 days ago
- Updated: 9 days ago
- Last Checked: 15 hours ago
Discover a haven of natural light in this stunning 1,557 sq. ft. high-end executive style bungalow. This home feels like a destination that you'll want to stay forever, featuring 4 spacious bedrooms, 3 full bathrooms and a front attached garage. This custom designed home boasts soaring 9 ft. ceilings, expansive windows, and two sets of French doors that lead to a wrap-around deck, seamlessly blending indoor and outdoor living and the ultimate entertaining space.The heart of the home is the open kitchen with gorgeous cabinets, brand new quartz countertops, incredible fixtures complimented by central A/C and a cozy fireplace in the living and dining area—perfect for both entertaining and relaxation. This space shows like a show home and theres little chance you won't gasp when you walk in the front door as the decor and finishing touches look like they're on the cover of a style magazine. The master suite is a true retreat, offering a large walk-in closet and an exquisite ensuite with dual sinks, a stunning soaker tub, and separate corner shower. There's main floor laundry, 2 additional bedrooms and a trendy main 4pc bathroom with all the tile work and trendy choices that set it apart as a special room on this home tour.The fully finished basement is an entertainer's dream, featuring a spacious bedroom, stylish 4-piece bathroom, an exercise room, an exceptional theatre room, and a generous recreation room with a "speak easy" vibe, complete with a wet bar.Step outside to your fully fenced yard, designed for ultimate enjoyment. The 8-person hot tub, and inviting patio with a fireplace create an idyllic setting for gatherings or peaceful evenings under the stars. Located in a quiet cul de sac, this will be the spot where you get to know your neighbours and a home you'll never want to leave. (id:1945)
powered by

Show
More Details and Features
Property DetailsKey information about 7208 44 Avenueclose
- Cooling: Central air conditioning
- Heating: Forced air, In Floor Heating, Natural gas, Other
- Stories: 1
- Year Built: 2009
- Structure Type: House
- Foundation Details: Poured Concrete
- Architectural Style: Bungalow
- Construction Materials: Wood frame
Interior FeaturesDiscover the interior design and amenities
- Basement: Finished, Full
- Flooring: Tile, Laminate
- Appliances: Garage door opener
- Living Area: 1557
- Bedrooms Total: 4
- Fireplaces Total: 1
- Above Grade Finished Area: 1557
- Above Grade Finished Area Units: square feet
Exterior & Lot FeaturesLearn about the exterior and lot specifics of 7208 44 Avenueclose
- Lot Features: Cul-de-sac, Wet bar, PVC window
- Lot Size Units: square feet
- Parking Total: 2
- Parking Features: Attached Garage
- Lot Size Dimensions: 6372.00
Location & CommunityUnderstand the neighborhood and community
- Common Interest: Freehold
- Subdivision Name: West Park
- Community Features: Lake Privileges
Tax & Legal InformationGet tax and legal details applicable to 7208 44 Avenueclose
- Tax Lot: 26
- Tax Year: 2024
- Tax Block: 4
- Parcel Number: 0033973330
- Tax Annual Amount: 5290.79
- Zoning Description: R2
Room Dimensions

This listing content provided by REALTOR.ca
has
been licensed by REALTOR®
members of The Canadian Real Estate Association
members of The Canadian Real Estate Association
Nearby Listings Stat
Active listings
14
Min Price
$279,000
Max Price
$1,375,000
Avg Price
$533,668
Days on Market
37 days
Sold listings
4
Min Sold Price
$369,000
Max Sold Price
$484,900
Avg Sold Price
$428,475
Days until Sold
38 days
Additional Information about 7208 44 Avenueclose



























































