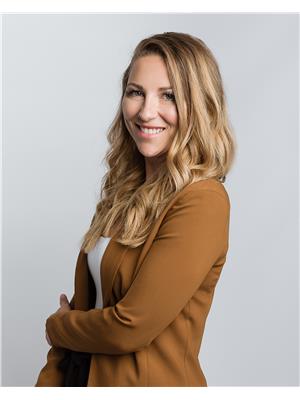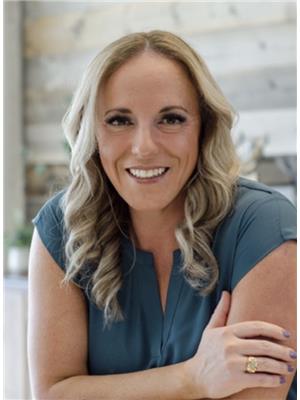731 La Fleche Street, Winnipeg
- Bedrooms: 2
- Bathrooms: 2
- Living area: 740 square feet
- Type: Residential
Source: Public Records
Note: This property is not currently for sale or for rent on Ovlix.
We have found 6 Houses that closely match the specifications of the property located at 731 La Fleche Street with distances ranging from 2 to 9 kilometers away. The prices for these similar properties vary between 149,900 and 324,900.
Nearby Places
Name
Type
Address
Distance
MBCI
School
173 Talbot Ave
1.4 km
Saint-Boniface Museum
Museum
494 Tache Ave
1.6 km
Sam's Place
Book store
159 Henderson Hwy
1.6 km
Stephen Juba Park
Park
Winnipeg
1.7 km
Ross House Museum
Museum
140 Meade St N
1.7 km
Canadian Museum for Human Rights
Establishment
85 Israel Asper Way
1.8 km
Shaw Park
Stadium
1 Portage Ave E
1.8 km
Manitoba Sports Hall of Fame & Museum
Museum
145 Pacific Ave
1.8 km
Inn at The Forks
Restaurant
75 Forks Market Rd
1.8 km
St. Boniface General Hospital
Hospital
409 Tache Ave
1.9 km
The Old Spaghetti Factory
Restaurant
25 Forks Market Rd #110
1.9 km
The Manitoba Museum
Museum
190 Rupert Ave
2.0 km
Property Details
- Cooling: Central air conditioning
- Heating: Forced air, Natural gas
- Year Built: 1922
- Structure Type: House
- Architectural Style: Bungalow
Interior Features
- Flooring: Vinyl
- Appliances: Washer, Dishwasher, Stove, Dryer, Garage door opener
- Living Area: 740
- Bedrooms Total: 2
Exterior & Lot Features
- Lot Features: Private setting, Flat site
- Water Source: Municipal water
- Parking Features: Detached Garage, Other
- Lot Size Dimensions: 40 x 115
Location & Community
- Common Interest: Freehold
Utilities & Systems
- Sewer: Municipal sewage system
Tax & Legal Information
- Tax Year: 2023
- Tax Annual Amount: 2789.77
Additional Features
- Photos Count: 23
- Map Coordinate Verified YN: true
2A//Winnipeg/Showing start now, offers June 25th. Good starter home in St Boniface, needs a personal touch, but definitely good value here. Offers a lot of space with 2 bedrooms on main and a potential 3rd bedroom (with the installation a new egress window) 1.5 bathrooms. Basement is finished with a recreation room, office, and a 2 piece bath. Large fenced yard with garden, single garage with back lane access and a bonus front driveway. This property is private at the back and backs onto a park that is along the Seine River. Call your agent, don't miss this one. (id:1945)
Demographic Information
Neighbourhood Education
| Master's degree | 50 |
| Bachelor's degree | 135 |
| University / Above bachelor level | 10 |
| University / Below bachelor level | 10 |
| Certificate of Qualification | 20 |
| College | 60 |
| Degree in medicine | 50 |
| University degree at bachelor level or above | 250 |
Neighbourhood Marital Status Stat
| Married | 275 |
| Widowed | 20 |
| Divorced | 30 |
| Separated | 15 |
| Never married | 185 |
| Living common law | 65 |
| Married or living common law | 335 |
| Not married and not living common law | 245 |
Neighbourhood Construction Date
| 1961 to 1980 | 10 |
| 1981 to 1990 | 50 |
| 1991 to 2000 | 55 |
| 2006 to 2010 | 15 |
| 1960 or before | 35 |









