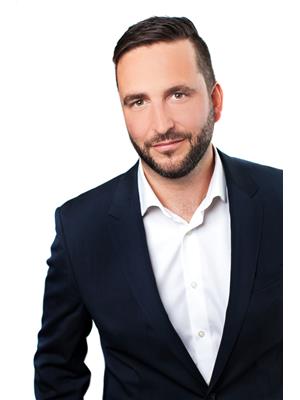8 Wildwood Trail, Barrie
- Bedrooms: 3
- Bathrooms: 2
- Living area: 1104 square feet
- Type: Townhouse
- Added: 10 days ago
- Updated: 10 days ago
- Last Checked: 19 hours ago
Beautifully renovated 3 Bedroom townhome situated on a very desirable executive street in Barrie's South West end. Nicely landscaped front and back which includes new front walkway, gardens with fresh mulch, large patio in backyard, and a pond. Tons of upgrades completed in 2024 which includes vinyl plank floors throughout entire main level, new carpet & under pad for stairs and 2nd floor bedrooms, all new light fixtures, matte black door handles, new modern electrical plugs & switches, new faucets in both bathrooms, entire home is freshly painted. Kitchen has been updated (painted doors, new hardware, new countertop, new backsplash, new sink & faucet). Main 4pc semi-ensuite had a new bathtub & tile surround in 2023. Walk-out basement which leads to fully fenced and landscape backyard. All appliances included in sale. Immediate occupancy is available if need be. (id:1945)
powered by

Property Details
- Cooling: Central air conditioning
- Heating: Forced air, Natural gas
- Stories: 2
- Year Built: 2001
- Structure Type: Row / Townhouse
- Exterior Features: Brick, Vinyl siding
- Foundation Details: Poured Concrete
- Architectural Style: 2 Level
Interior Features
- Basement: Unfinished, Full
- Appliances: Washer, Refrigerator, Dishwasher, Stove, Dryer
- Living Area: 1104
- Bedrooms Total: 3
- Bathrooms Partial: 1
- Above Grade Finished Area: 1104
- Above Grade Finished Area Units: square feet
- Above Grade Finished Area Source: Other
Exterior & Lot Features
- Lot Features: Automatic Garage Door Opener
- Water Source: Municipal water
- Parking Total: 2
- Parking Features: Attached Garage
Location & Community
- Directions: Ferndale Drive to Wildwood Trail.
- Common Interest: Freehold
- Subdivision Name: BA07 - Ardagh
- Community Features: School Bus
Utilities & Systems
- Sewer: Municipal sewage system
Tax & Legal Information
- Tax Annual Amount: 3708.36
- Zoning Description: RES
Room Dimensions
This listing content provided by REALTOR.ca has
been licensed by REALTOR®
members of The Canadian Real Estate Association
members of The Canadian Real Estate Association














