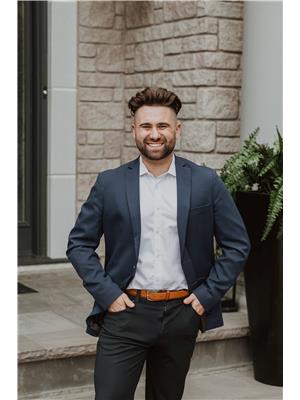91 Coughlin Rd Road Unit 13, Barrie
- Bedrooms: 3
- Bathrooms: 3
- Living area: 1794 square feet
- Type: Townhouse
- Added: 2 days ago
- Updated: 1 days ago
- Last Checked: 14 hours ago
A PHENOMENAL OPPORTUNITY AWAITS, ENERGY EFFICIENT (3 BED + 1 FULL BATH, 2 HALF BATHS) TOWNHOME IN SOUTH WEST BARRIE. BOASTING 1794 SQ. FT, THIS TOWNHOME HAS PLENTY TO OFFER: A MASTER WITH TONS OF WINDOWS ALLOWING THE LIGHT TO POUR IN, AN EXTRA LARGE BALCONY FOR ENTERTAINING, PARKING FOR FOUR (4), AND A BONUS OFFICE SPACE/DEN FOR THOSE WHO WORK FROM HOME! THIS PRIME LOCATION GIVES QUICK ACCESS TO SHOPPING, HIGHWAY 400, GREAT SCHOOLS AND CLOSE TO WALKING TRAILS FOR FAMILY WALKS. **FEATURES AND UPGRADES INCLUDE: CENTRAL AIR CONDITIONING, WINDOW COVERINGS, POT LIGHTS, UPGRADED STAINLESS STEEL APPLIANCES including INDUCTION STOVE, TRENDY KITCHEN BACKSPLASH, QUARTZ COUNTERS, LAMINATE FLOORING THROUGHOUT** PLEASE SUBMIT RENTAL APPLICATION WITH FULL EQUIFAX CREDIT REPORT. (id:1945)
Property Details
- Cooling: Central air conditioning
- Heating: Forced air, Natural gas
- Stories: 3
- Structure Type: Row / Townhouse
- Exterior Features: Other
- Architectural Style: 3 Level
Interior Features
- Basement: Finished, Full
- Appliances: Washer, Refrigerator, Dishwasher, Stove, Dryer, Hood Fan, Window Coverings
- Living Area: 1794
- Bedrooms Total: 3
- Bathrooms Partial: 2
- Above Grade Finished Area: 1794
- Above Grade Finished Area Units: square feet
- Above Grade Finished Area Source: Plans
Exterior & Lot Features
- Lot Features: Balcony
- Water Source: Municipal water
- Parking Total: 4
- Parking Features: Attached Garage
Location & Community
- Directions: ESSA RD/ COUGHLIN RD
- Common Interest: Condo/Strata
- Subdivision Name: BA11 - Holly
- Community Features: Community Centre
Business & Leasing Information
- Total Actual Rent: 2700
- Lease Amount Frequency: Monthly
Utilities & Systems
- Sewer: Municipal sewage system
Tax & Legal Information
- Zoning Description: RES
Room Dimensions
This listing content provided by REALTOR.ca has
been licensed by REALTOR®
members of The Canadian Real Estate Association
members of The Canadian Real Estate Association













