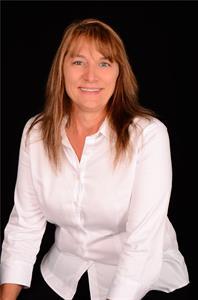17 Pumpkin Corner Crescent, Barrie
- Bedrooms: 2
- Bathrooms: 2
- Type: Townhouse
- Added: 81 days ago
- Updated: 39 days ago
- Last Checked: 11 hours ago
This Brand New Upgraded Executive Freehold Townhouse Is Sure To Impress! Spacious Open Concept Layout With Plenty Of Natural Lighting All Day. 2 Bedrooms And 2 Bathrooms. Interior Upgrades Include Quartz Double-Edged Counters, Laminate Flooring Tile. Luxury Lighting Fixtures. Upper Level Laundry And More. Single Car Garage With Interior Entry. Upgraded Electrical Servicing To 200AMPS. The Perfect Location To Start A Family, Steps Away From Schools. GO Train And New Amenities. (id:1945)
Property DetailsKey information about 17 Pumpkin Corner Crescent
Interior FeaturesDiscover the interior design and amenities
Exterior & Lot FeaturesLearn about the exterior and lot specifics of 17 Pumpkin Corner Crescent
Location & CommunityUnderstand the neighborhood and community
Business & Leasing InformationCheck business and leasing options available at 17 Pumpkin Corner Crescent
Utilities & SystemsReview utilities and system installations
Room Dimensions

This listing content provided by REALTOR.ca
has
been licensed by REALTOR®
members of The Canadian Real Estate Association
members of The Canadian Real Estate Association
Nearby Listings Stat
Active listings
15
Min Price
$2,000
Max Price
$3,200
Avg Price
$2,533
Days on Market
36 days
Sold listings
12
Min Sold Price
$2,350
Max Sold Price
$2,700
Avg Sold Price
$2,514
Days until Sold
18 days
Nearby Places
Additional Information about 17 Pumpkin Corner Crescent















