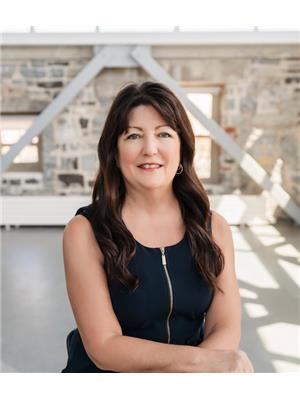1037 Lawton Place, Kingston
- Bedrooms: 3
- Bathrooms: 2
- Living area: 2007 square feet
- Type: Residential
- Added: 11 days ago
- Updated: 10 days ago
- Last Checked: 8 hours ago
Welcome to 1037 Lawton Place, a charming backsplit home nestled on a mature lot in a serene cul-de-sac within one of Kingston's most desirable west-end neighborhoods. This inviting residence offers an attached single-car garage with convenient inside entry, ensuring ease of access and comfort. The main floor boasts a spacious living room, a formal dining room perfect for gatherings, and a well-appointed kitchen designed for both functionality and style. The upper level features three generously sized bedrooms, providing ample space for family or guests, along with an extra-large four-piece bathroom complete with a double vanity, offering a touch of luxury. The first basement level is a true retreat, featuring a large recreation room with a cozy wood-burning fireplace, a dry bar for entertaining, and a walk-up to a private side courtyard, ideal for relaxing or outdoor dining. The lower basement level expands the living space with an additional finished room, a full workshop space, two storage rooms, and a large laundry/utility room with abundant closet space. The private, fenced rear yard provides a peaceful outdoor escape, perfect for enjoying the tranquil surroundings of this wonderful neighborhood. Home inspection is available! Offers will be presented on October 22nd. (id:1945)
powered by

Property Details
- Cooling: Central air conditioning
- Heating: Forced air, Natural gas
- Year Built: 1981
- Structure Type: House
- Exterior Features: Vinyl siding, Brick Veneer
Interior Features
- Basement: Finished, Full
- Appliances: Washer, Refrigerator, Dishwasher, Stove, Dryer
- Living Area: 2007
- Bedrooms Total: 3
- Fireplaces Total: 1
- Fireplace Features: Insert
- Above Grade Finished Area: 1210
- Below Grade Finished Area: 797
- Above Grade Finished Area Units: square feet
- Below Grade Finished Area Units: square feet
- Above Grade Finished Area Source: Other
- Below Grade Finished Area Source: Other
Exterior & Lot Features
- Lot Features: Cul-de-sac, Automatic Garage Door Opener
- Water Source: Municipal water
- Parking Total: 5
- Parking Features: Attached Garage
Location & Community
- Directions: OLD COLONY ROAD TO KENSHAW TO LAWTON PLACE
- Common Interest: Freehold
- Subdivision Name: 25 - West of Sir John A. Blvd
- Community Features: Quiet Area
Utilities & Systems
- Sewer: Municipal sewage system
- Utilities: Natural Gas, Electricity, Cable, Telephone
Tax & Legal Information
- Tax Annual Amount: 4639
- Zoning Description: UR1.A
Room Dimensions

This listing content provided by REALTOR.ca has
been licensed by REALTOR®
members of The Canadian Real Estate Association
members of The Canadian Real Estate Association














