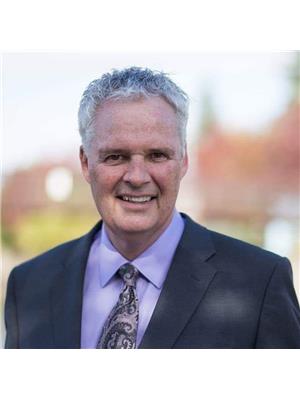7 C 10050 118 St Nw, Edmonton
- Bedrooms: 2
- Bathrooms: 2
- Living area: 144.13 square meters
- Type: Apartment
- Added: 23 days ago
- Updated: 9 days ago
- Last Checked: 13 hours ago
Welcome to Park Place where style meets serenity in this beautifully upgraded 7th-floor corner condo! Nestled in a quiet, concrete building just steps from Jasper Avenue and the scenic Victoria Promenade, this 2-bedroom, 2-bathroom unit offers breathtaking city and river valley views from every room, including the private balcony. Over $100K in professional upgrades shine throughout, featuring custom cabinetry, solid hardwood floors, renovated bathrooms, and a stunning Kitchen Craft kitchen with granite countertops and stainless steel appliances. Enjoy the perks of a smoke-free, pet-free home, complete with a titled, heated underground parking stall. A large social room (currently being renovated) is available for hosting gatherings. Don't miss this opportunity to live in one of Edmonton's best locations! (id:1945)
powered by

Property DetailsKey information about 7 C 10050 118 St Nw
Interior FeaturesDiscover the interior design and amenities
Exterior & Lot FeaturesLearn about the exterior and lot specifics of 7 C 10050 118 St Nw
Location & CommunityUnderstand the neighborhood and community
Property Management & AssociationFind out management and association details
Tax & Legal InformationGet tax and legal details applicable to 7 C 10050 118 St Nw
Room Dimensions

This listing content provided by REALTOR.ca
has
been licensed by REALTOR®
members of The Canadian Real Estate Association
members of The Canadian Real Estate Association
Nearby Listings Stat
Active listings
231
Min Price
$139,900
Max Price
$1,118,000
Avg Price
$368,289
Days on Market
83 days
Sold listings
72
Min Sold Price
$99,000
Max Sold Price
$1,699,900
Avg Sold Price
$373,276
Days until Sold
74 days

















