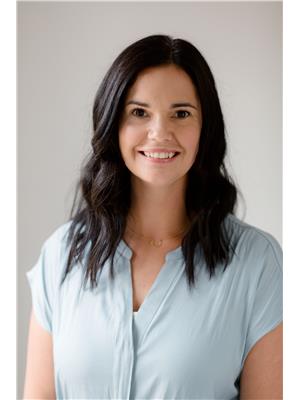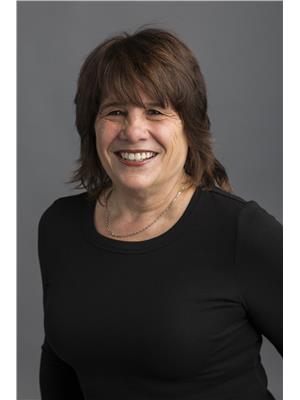123 Wilson Avenue, Tillsonburg
- Bedrooms: 2
- Bathrooms: 2
- Living area: 1467 square feet
- Type: Residential
- Added: 70 days ago
- Updated: 33 days ago
- Last Checked: 17 hours ago
Immaculate Wilson Model Bungalow in Hickory Hills! This home has been totally updated in recent years is picture perfect, move in ready - the perfect place to enjoy retirement living! From the moment you drive up and see the concrete driveway, interlocking stone walkway, new door and curb appeal you can tell the love that was put into the upgrades! Inside you'll see hardwood floors, neutral paint, crown moulding, updated window coverings and drapery - the list goes on! The kitchen features quartz counters, subway tile backsplash and newer appliances! The master ensuite has hardwood flooring and an oversized walk-in shower in the ensuite! Downstairs features newer carpeting, recreation room, office and 2PC bath. Outside has a pergola with privacy curtains for the summer season! New furnace, central air, tankless water heater & air exchanger in December 2020. This home truly is move in ready! Buyers must acknowledge a one time transfer fee of $2000 and annual fee of $770 payable to the Hickory Hills Residents Association. (id:1945)
powered by

Property DetailsKey information about 123 Wilson Avenue
- Cooling: Central air conditioning
- Heating: Forced air, Natural gas
- Stories: 1
- Year Built: 1999
- Structure Type: House
- Exterior Features: Vinyl siding
- Foundation Details: Poured Concrete
- Architectural Style: Bungalow
Interior FeaturesDiscover the interior design and amenities
- Basement: Partially finished, Full
- Appliances: Water softener, Dishwasher, Dryer, Garburator, Oven - Built-In, Garage door opener
- Living Area: 1467
- Bedrooms Total: 2
- Fireplaces Total: 1
- Bathrooms Partial: 1
- Fireplace Features: Electric, Other - See remarks
- Above Grade Finished Area: 1467
- Above Grade Finished Area Units: square feet
- Above Grade Finished Area Source: Other
Exterior & Lot FeaturesLearn about the exterior and lot specifics of 123 Wilson Avenue
- Lot Features: Paved driveway, Sump Pump, Automatic Garage Door Opener
- Water Source: Municipal water
- Parking Total: 2
- Pool Features: Pool
- Parking Features: Attached Garage
Location & CommunityUnderstand the neighborhood and community
- Directions: Baldwin Street to Wilson Ave, follow to #123
- Common Interest: Freehold
- Subdivision Name: Tillsonburg
- Community Features: Community Centre
Utilities & SystemsReview utilities and system installations
- Sewer: Municipal sewage system
- Utilities: Natural Gas, Cable, Telephone
Tax & Legal InformationGet tax and legal details applicable to 123 Wilson Avenue
- Tax Annual Amount: 3686.09
- Zoning Description: R2-2
Additional FeaturesExplore extra features and benefits
- Security Features: Smoke Detectors
Room Dimensions

This listing content provided by REALTOR.ca
has
been licensed by REALTOR®
members of The Canadian Real Estate Association
members of The Canadian Real Estate Association
Nearby Listings Stat
Active listings
36
Min Price
$339,900
Max Price
$1,300,000
Avg Price
$609,289
Days on Market
58 days
Sold listings
20
Min Sold Price
$425,000
Max Sold Price
$950,000
Avg Sold Price
$609,286
Days until Sold
52 days
Nearby Places
Additional Information about 123 Wilson Avenue
















































