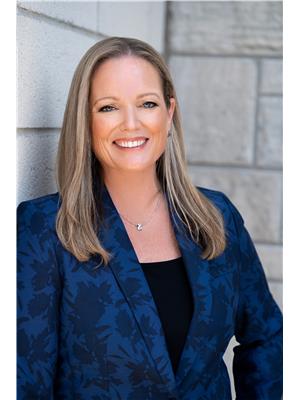76 Hidden River Road, Renfrew
- Bedrooms: 3
- Bathrooms: 3
- Type: Residential
- Added: 72 days ago
- Updated: 1 days ago
- Last Checked: 11 hours ago
Absolutely stunning, renovated from top to bottom. Tranquility takes over when you enter the lane way, this 2.8 acre private lot is meticulously landscaped w mature trees, perennial gardens and 232 ft of waterfront. Vaulted entrance leads to a chefs dream kitchen, expansive windows overlook the stunning grounds and exceptional views from the open concept living and dining rms w wd burning fp and arched wall adding to the charm,an elegant study/den and powder rm complete this level. The 2nd lvl has 3 large bedrms and 2 full baths. The primary bdrm boasts a luxurious ensuite w view of the water, 2nd has connected sitting rm with elec fp, 3rd has beautiful water view. The lower lvl has a large media rm w 7ft screen/proj dry bar and elec fp, large office, LR, and ample storage. A spa like outdoor entertainment area completes this unique home. A 16x32 inground pool, hot tub, pool bar/shed, 2 decks and a gazebo. An entertainers dream. Large 22x24 ft detached heated and insulated workshop., Flooring: Tile, Flooring: Hardwood, Flooring: Laminate (id:1945)
powered by

Property DetailsKey information about 76 Hidden River Road
Interior FeaturesDiscover the interior design and amenities
Exterior & Lot FeaturesLearn about the exterior and lot specifics of 76 Hidden River Road
Location & CommunityUnderstand the neighborhood and community
Utilities & SystemsReview utilities and system installations
Tax & Legal InformationGet tax and legal details applicable to 76 Hidden River Road
Room Dimensions

This listing content provided by REALTOR.ca
has
been licensed by REALTOR®
members of The Canadian Real Estate Association
members of The Canadian Real Estate Association
Nearby Listings Stat
Active listings
2
Min Price
$719,900
Max Price
$1,599,900
Avg Price
$1,159,900
Days on Market
72 days
Sold listings
0
Min Sold Price
$0
Max Sold Price
$0
Avg Sold Price
$0
Days until Sold
days
Nearby Places
Additional Information about 76 Hidden River Road











