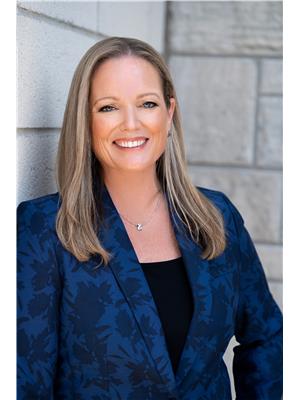76 Hidden River Road, Arnprior
- Bedrooms: 3
- Bathrooms: 3
- Type: Residential
- Added: 64 days ago
- Updated: 48 days ago
- Last Checked: 22 hours ago
Absolutely stunning, renovated from top to bottom. Tranquility takes over when you enter the lane way, this 2.8 acre private lot is meticulously landscaped w mature trees, perennial gardens and 232 ft of waterfront. Vaulted entrance leads to a chefs dream kitchen, expansive windows overlook the stunning grounds and exceptional views from the open concept living and dining rms w wd burning fp and arched wall adding to the charm,an elegant study/den and powder rm complete this level. The 2nd lvl has 3 large bedrms and 2 full baths. The primary bdrm boasts a luxurious ensuite w view of the water, 2nd has connected sitting rm with elec fp, 3rd has beautiful water view. The lower lvl has a large media rm w 7ft screen/proj dry bar and elec fp, large office, LR, and ample storage. A spa like outdoor entertainment area completes this unique home. A 16x32 inground pool, hot tub, pool bar/shed, 2 decks and a gazebo. An entertainers dream. Large 22x24 ft detached heated and insulated workshop. (id:1945)
powered by

Show
More Details and Features
Property DetailsKey information about 76 Hidden River Road
- Cooling: Central air conditioning
- Heating: Forced air, Propane
- Stories: 2
- Year Built: 1990
- Structure Type: House
- Exterior Features: Brick, Siding
- Foundation Details: Poured Concrete
Interior FeaturesDiscover the interior design and amenities
- Basement: Finished, Full
- Flooring: Tile, Hardwood, Laminate
- Appliances: Washer, Refrigerator, Hot Tub, Dishwasher, Wine Fridge, Stove, Dryer, Hood Fan
- Bedrooms Total: 3
- Fireplaces Total: 2
- Bathrooms Partial: 1
Exterior & Lot FeaturesLearn about the exterior and lot specifics of 76 Hidden River Road
- View: River view
- Lot Features: Acreage, Cul-de-sac, Treed
- Water Source: Drilled Well
- Lot Size Units: acres
- Parking Total: 8
- Pool Features: Inground pool
- Parking Features: Attached Garage, Detached Garage
- Road Surface Type: No thru road
- Lot Size Dimensions: 2.81
- Waterfront Features: Waterfront
Location & CommunityUnderstand the neighborhood and community
- Common Interest: Freehold
Utilities & SystemsReview utilities and system installations
- Sewer: Septic System
Tax & Legal InformationGet tax and legal details applicable to 76 Hidden River Road
- Tax Year: 2023
- Parcel Number: 573340167
- Tax Annual Amount: 6140
- Zoning Description: Residential
Room Dimensions

This listing content provided by REALTOR.ca
has
been licensed by REALTOR®
members of The Canadian Real Estate Association
members of The Canadian Real Estate Association
Nearby Listings Stat
Active listings
2
Min Price
$719,900
Max Price
$1,599,900
Avg Price
$1,159,900
Days on Market
63 days
Sold listings
0
Min Sold Price
$0
Max Sold Price
$0
Avg Sold Price
$0
Days until Sold
days
Additional Information about 76 Hidden River Road
































