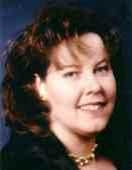47 Burt Avenue S, New Tecumseth
- Bedrooms: 3
- Bathrooms: 4
- MLS®: n9056660
- Type: Residential
- Added: 43 days ago
- Updated: NaN days ago
- Last Checked: NaN days ago
Welcome to 47 Burt Avenue, located close to schools, shopping and minutes to downtown. Beautifully maintained inside and out, fabulous open concept floor plan. Spacious foyer, main floor powder room, interior garage access, huge kitchen with W/I pantry, large breakfast bar all overlooking the dining area. Walk out from dining room to patio and back yard, spacious great room with gleaming hardwood flooring, oak staircase, 3 spacious bedrooms all with hardwood, upper level laundry, ensuite in the prime bedroom & W/I closet, upper level sitting area currently used as an office. Finished basement with gorgeous 2nd kitchen, 3 pc bath family room, cold cellar and a work nook. Central vac, in-ground sprinkler system, garage door openers and the list goes on. (id:1945)
powered by

Property Details
- Cooling: Central air conditioning
- Heating: Forced air, Natural gas
- Stories: 2
- Structure Type: House
- Exterior Features: Aluminum siding
- Foundation Details: Concrete
Interior Features
- Basement: Finished, N/A
- Flooring: Hardwood, Laminate, Ceramic
- Bedrooms Total: 3
- Bathrooms Partial: 1
Exterior & Lot Features
- Water Source: Municipal water
- Parking Total: 6
- Parking Features: Attached Garage
- Lot Size Dimensions: 44.95 x 104.55 FT
Location & Community
- Directions: Church/Burt
- Common Interest: Freehold
- Street Dir Suffix: South
Utilities & Systems
- Sewer: Sanitary sewer
Tax & Legal Information
- Tax Annual Amount: 4782.13
Additional Features
- Photos Count: 30
Room Dimensions

This listing content provided by REALTOR.ca has
been licensed by REALTOR®
members of The Canadian Real Estate Association
members of The Canadian Real Estate Association
Nearby Listings Stat
Active listings
16
Min Price
$799,888
Max Price
$1,429,000
Avg Price
$1,012,141
Days on Market
44 days
Sold listings
5
Min Sold Price
$924,900
Max Sold Price
$1,880,000
Avg Sold Price
$1,246,980
Days until Sold
74 days













