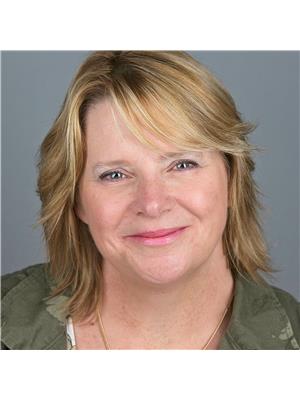9820 Highway 12, Oro Medonte
- Bedrooms: 3
- Bathrooms: 1
- Living area: 1567 square feet
- Type: Residential
- Added: 53 days ago
- Updated: 52 days ago
- Last Checked: 25 days ago
UPDATED FAMILY HOME IN WARMINSTER WITH A LARGE BACKYARD! Welcome to this delightful home in the heart of the family-friendly community of Warminster. Just a quick 10-minute drive from Orillia, this property offers the convenience of nearby amenities within walking distance of schools and playgrounds. The driveway features a carport and parking for up to three cars, adding convenience for busy households. This inviting family home boasts a charming interior with neutral paint colours, laminate floors, and large windows that fill the space with natural light. The updated kitchen, renovated in 2023, features stylish two-tone cabinets and a functional layout. Enjoy family meals in the dining room, complete with a patio door walkout to the deck. The main floor offers two good-sized bedrooms and a 4-piece bathroom with an updated vanity. The separate entrance to the basement leads to a spacious rec room and a versatile bonus room, perfect for a home office, gym, or play area. Outside, the fully fenced, large backyard is a private oasis surrounded by mature trees. Enjoy relaxing on the deck or creating lasting memories with family and friends in this serene setting. This excellent family #HomeToStay has tons of potential and is ready for you to make it your own! (id:1945)
powered by

Property DetailsKey information about 9820 Highway 12
- Cooling: Central air conditioning
- Heating: Forced air, Natural gas
- Stories: 1
- Year Built: 1975
- Structure Type: House
- Exterior Features: Brick, Aluminum siding
- Architectural Style: Raised bungalow
Interior FeaturesDiscover the interior design and amenities
- Basement: Finished, Full
- Appliances: Washer, Refrigerator, Dishwasher, Stove, Dryer
- Living Area: 1567
- Bedrooms Total: 3
- Above Grade Finished Area: 987
- Below Grade Finished Area: 580
- Above Grade Finished Area Units: square feet
- Below Grade Finished Area Units: square feet
- Above Grade Finished Area Source: Other
- Below Grade Finished Area Source: Other
Exterior & Lot FeaturesLearn about the exterior and lot specifics of 9820 Highway 12
- Lot Features: Crushed stone driveway
- Water Source: Community Water System
- Parking Total: 3
- Parking Features: Carport
Location & CommunityUnderstand the neighborhood and community
- Directions: Hwy 12/Warminster Sideroad
- Common Interest: Freehold
- Subdivision Name: OR56 - Warminster
Utilities & SystemsReview utilities and system installations
- Sewer: Septic System
Tax & Legal InformationGet tax and legal details applicable to 9820 Highway 12
- Tax Annual Amount: 2064.2
- Zoning Description: R1
Room Dimensions

This listing content provided by REALTOR.ca
has
been licensed by REALTOR®
members of The Canadian Real Estate Association
members of The Canadian Real Estate Association
Nearby Listings Stat
Active listings
1
Min Price
$599,900
Max Price
$599,900
Avg Price
$599,900
Days on Market
52 days
Sold listings
0
Min Sold Price
$0
Max Sold Price
$0
Avg Sold Price
$0
Days until Sold
days
Nearby Places
Additional Information about 9820 Highway 12


































