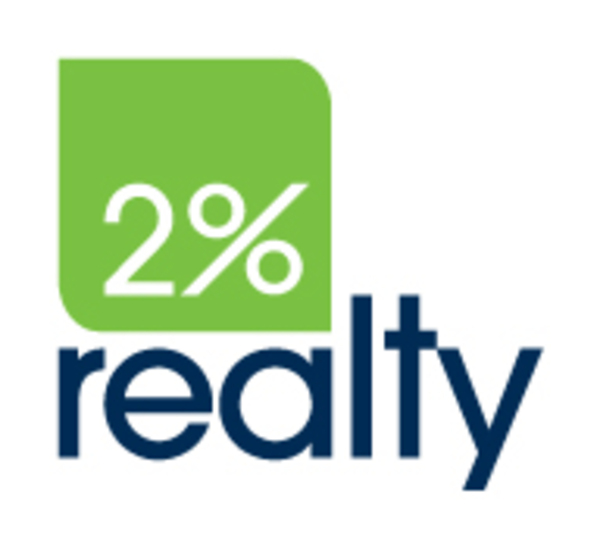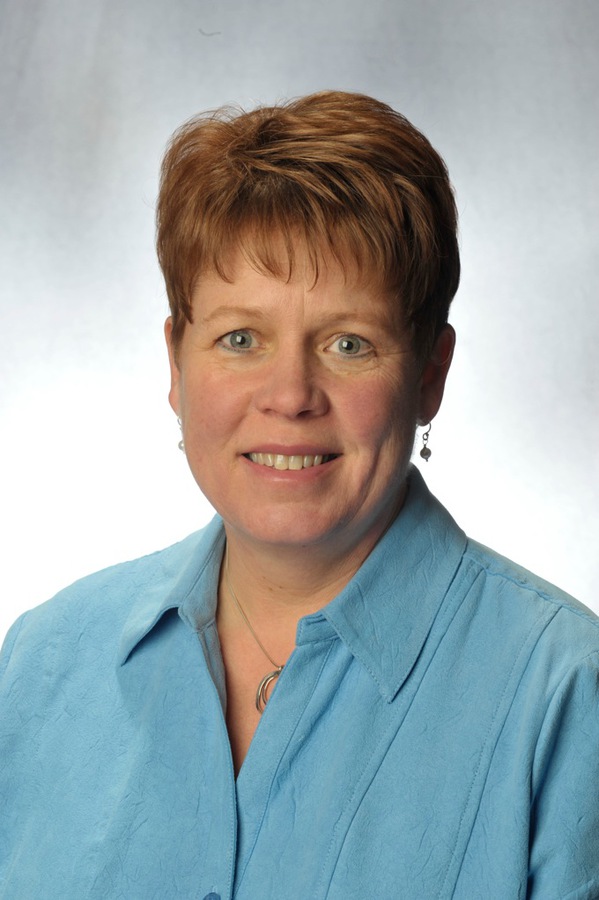101 Schiller Bay Nw, Calgary
- Bedrooms: 4
- Bathrooms: 3
- Living area: 1816 square feet
- Type: Residential
Source: Public Records
Note: This property is not currently for sale or for rent on Ovlix.
We have found 6 Houses that closely match the specifications of the property located at 101 Schiller Bay Nw with distances ranging from 2 to 10 kilometers away. The prices for these similar properties vary between 599,000 and 899,900.
Nearby Listings Stat
Active listings
25
Min Price
$422,030
Max Price
$1,100,000
Avg Price
$686,696
Days on Market
28 days
Sold listings
25
Min Sold Price
$424,900
Max Sold Price
$957,000
Avg Sold Price
$658,404
Days until Sold
42 days
Property Details
- Cooling: Central air conditioning
- Heating: Forced air
- Stories: 1
- Year Built: 1993
- Structure Type: House
- Exterior Features: Stucco
- Foundation Details: Poured Concrete
- Architectural Style: Bungalow
- Construction Materials: Wood frame
Interior Features
- Basement: Full, Walk out
- Flooring: Tile, Hardwood, Carpeted
- Appliances: Washer, Refrigerator, Range - Gas, Dishwasher, Dryer, Microwave, Garage door opener
- Living Area: 1816
- Bedrooms Total: 4
- Fireplaces Total: 1
- Above Grade Finished Area: 1816
- Above Grade Finished Area Units: square feet
Exterior & Lot Features
- Lot Features: Cul-de-sac
- Lot Size Units: square meters
- Parking Total: 4
- Parking Features: Attached Garage
- Lot Size Dimensions: 649.00
Location & Community
- Common Interest: Freehold
- Street Dir Suffix: Northwest
- Subdivision Name: Scenic Acres
Tax & Legal Information
- Tax Lot: 51
- Tax Year: 2024
- Tax Block: 17
- Parcel Number: 0020397816
- Tax Annual Amount: 5545
- Zoning Description: R-C1
*OPEN HOUSE OCT 5 2:30-4:30* This custom built Estate 3 bedroom, 3 bathroom WALK OUT BUNGALOW is meticulously maintained and backs onto a community ornamental park. Originally built as a showhome in 1993, this home sits on a large corner lot and is perfect for someone looking to downsize!! The lot is landscaped with a low maintenance yard with mature trees and shrubbery for MAXIMUM PRIVACY. The main floor of this home offers over 1800 square feet of living space and is perfect for entertaining with its open floor plan. The spacious living room with its 3 sided glass fireplace is highlighted with 11 foot cathedral ceilings and is accented with curved walls and double skylights. The sunken main floor atrium showcases lots of windows and hardwood floors. The chefs kitchen is well laid out featuring white cabinetry, gas Jenn-air range, walk-in pantry, huge sunny nook area and loads of built-ins. The Luxurious 5 piece master ensuite comes with a tiled corner jacuzzi tub, skylight and glass block windows and shower. A curved stairway leads to the very open and professionally developed walk out basement with in-floor heat. Also featuring a large storage space, rec room area and so much more! This home won’t last long so book your showing before it's gone. (id:1945)










