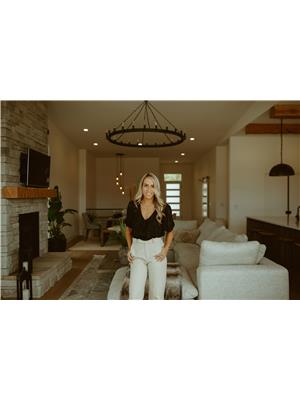5463 Sumac Street, Oliver
- Bedrooms: 3
- Bathrooms: 2
- Living area: 2189 square feet
- Type: Residential
- Added: 46 days ago
- Updated: 46 days ago
- Last Checked: 1 hours ago
Nestled in a serene landscape of orchards and vineyards, this charming 3-bedroom, 3-bathroom property offers a perfect blend of tranquility and convenience. The home is surrounded by lush greenery, providing a peaceful retreat from the hustle and bustle of daily life. Yet, you're just minutes away from local shopping centers and schools, ensuring that all your essential needs are within easy reach. Adding to its appeal, the property features its very own vineyard, planted with high-quality grapevines. This not only enhances the beauty of the estate but also offers the potential for additional income. Whether you're an aspiring vintner or simply looking to enjoy the fruits of your labor, this vineyard is a unique and valuable asset. Experience quiet country living with all the modern conveniences at your fingertips—this property truly offers the best of both worlds. (id:1945)
powered by

Property DetailsKey information about 5463 Sumac Street
Interior FeaturesDiscover the interior design and amenities
Exterior & Lot FeaturesLearn about the exterior and lot specifics of 5463 Sumac Street
Location & CommunityUnderstand the neighborhood and community
Utilities & SystemsReview utilities and system installations
Tax & Legal InformationGet tax and legal details applicable to 5463 Sumac Street
Room Dimensions

This listing content provided by REALTOR.ca
has
been licensed by REALTOR®
members of The Canadian Real Estate Association
members of The Canadian Real Estate Association
Nearby Listings Stat
Active listings
8
Min Price
$495,000
Max Price
$3,500,000
Avg Price
$1,104,875
Days on Market
125 days
Sold listings
2
Min Sold Price
$649,000
Max Sold Price
$750,000
Avg Sold Price
$699,500
Days until Sold
147 days
Nearby Places
Additional Information about 5463 Sumac Street
















