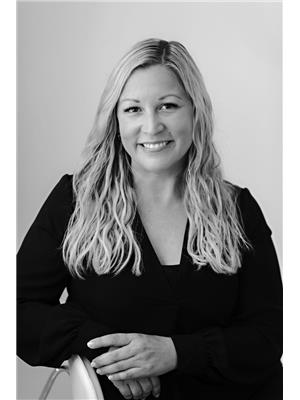351 Fairview Street, Wilmot
- Bedrooms: 3
- Bathrooms: 1
- Type: Residential
- Added: 72 days ago
- Updated: 22 days ago
- Last Checked: 21 hours ago
Welcome to 351 Fairview St, a beautiful property nestled in the heart of Wilmot in an immaculate ,peaceful neighborhood. This rare detached bungalow in New Hamburg, priced attractively, is perfectly situated. Close to highway access and 2 minutes from shopping, banks and restaurants. Perfect for a small family or someone looking to add value through renovation. There is a convenient seperate entrance to the basement, offering great future potential for additional rental income. This charming residence sits on a MASSIVE lot adorned with mature trees, providing both shade and privacy. This home features an attached 1-car garage for convenience and secure parking. The kitchen boasts ample storage space and is equipped with new stainless steel appliances. The dining room opens up to a beautiful deck with an amazing view of the huge backyard, perfect for entertaining . New Furnace and Hot Water Tank. Don't miss out on this opportunity! (id:1945)
powered by

Show More Details and Features
Property DetailsKey information about 351 Fairview Street
Interior FeaturesDiscover the interior design and amenities
Exterior & Lot FeaturesLearn about the exterior and lot specifics of 351 Fairview Street
Location & CommunityUnderstand the neighborhood and community
Utilities & SystemsReview utilities and system installations
Tax & Legal InformationGet tax and legal details applicable to 351 Fairview Street
Room Dimensions

This listing content provided by REALTOR.ca has
been licensed by REALTOR®
members of The Canadian Real Estate Association
members of The Canadian Real Estate Association
Nearby Listings Stat
Nearby Places
Additional Information about 351 Fairview Street















