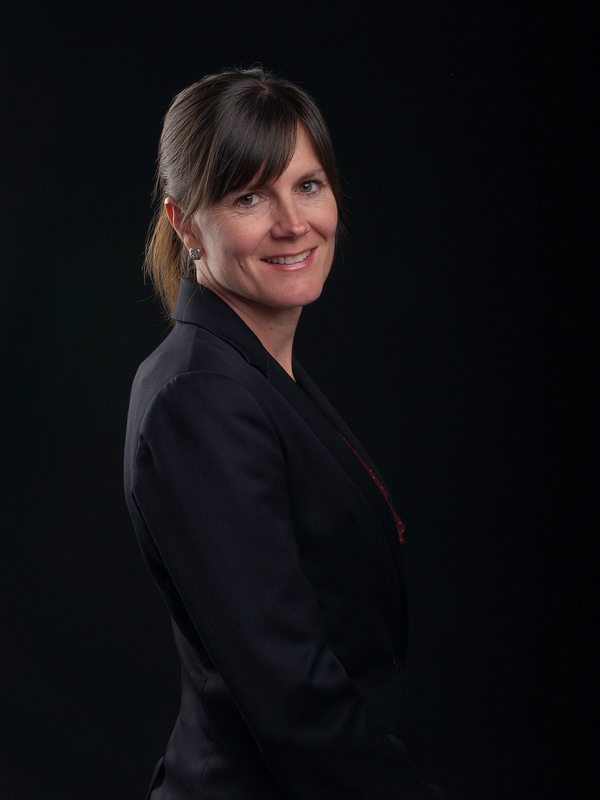1 1928 26 Street Sw, Calgary
- Bedrooms: 2
- Bathrooms: 1
- Living area: 839.37 square feet
- Type: Apartment
- Added: 15 days ago
- Updated: 3 days ago
- Last Checked: 1 days ago
Discover a prime investment opportunity with this spacious two-bedroom apartment boasting over 800 square feet of thoughtfully designed living space. Located just a short walk from vibrant 17th Ave and under five minutes' drive to downtown, this home offers unbeatable convenience. Enjoy easy access to public transportation and an abundance of shopping amenities nearby. The well-appointed galley-style kitchen features stainless steel appliances and ample cabinetry, while the superb open floor plan includes a designated dining area and a large living room with a cozy fireplace. Both bedrooms are generously sized, and you'll appreciate the in-unit washer and dryer, large storage unit, and the expansive covered deck complete with a gas line for BBQs. Don’t miss this chance to own a property that combines comfort and a fantastic location! (id:1945)
powered by

Property Details
- Cooling: None
- Heating: Baseboard heaters, Other
- Stories: 4
- Year Built: 1992
- Structure Type: Apartment
- Exterior Features: Stucco
- Architectural Style: Low rise
- Construction Materials: Wood frame
Interior Features
- Flooring: Tile, Vinyl Plank
- Appliances: Refrigerator, Range - Electric, Dishwasher, Microwave, Window Coverings, Washer & Dryer
- Living Area: 839.37
- Bedrooms Total: 2
- Fireplaces Total: 1
- Above Grade Finished Area: 839.37
- Above Grade Finished Area Units: square feet
Exterior & Lot Features
- Lot Features: See remarks, Other, No Smoking Home
- Parking Total: 1
Location & Community
- Common Interest: Condo/Strata
- Street Dir Suffix: Southwest
- Subdivision Name: Killarney/Glengarry
- Community Features: Pets Allowed With Restrictions
Property Management & Association
- Association Fee: 525
- Association Name: Self Managed
- Association Fee Includes: Common Area Maintenance, Interior Maintenance, Heat, Water, Other, See Remarks, Condominium Amenities, Parking, Reserve Fund Contributions
Tax & Legal Information
- Tax Year: 2024
- Parcel Number: 0024012163
- Tax Annual Amount: 1566
- Zoning Description: M-C1
Room Dimensions
This listing content provided by REALTOR.ca has
been licensed by REALTOR®
members of The Canadian Real Estate Association
members of The Canadian Real Estate Association


















