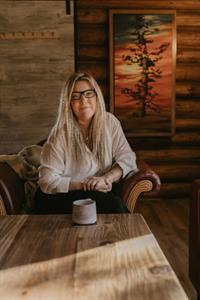501 Hawks Nest Lane, Rural Foothills County
- Bedrooms: 6
- Bathrooms: 4
- Living area: 3119.38 square feet
- Type: Residential
- Added: 8 days ago
- Updated: 4 days ago
- Last Checked: 4 hours ago
This stunning residence, located in the tranquil enclave of Hawk’s Nest at Priddis Greens offers over 4,600 sq ft of living space, including 4+2 bedrooms and a fully developed walk-out basement. Priddis Greens Golf Course is just a short distance away, this residence blends the peacefulness of country living with the convenience of urban amenities a short distance away. An expansive main level featuring solid white oak hardwood floors, soaring ceilings, and elegant lighting fixtures. The living room, with its vaulted ceiling and floor-to-ceiling fireplace, flows into the dining room, where beamed ceilings add a touch of warmth and charm. At the heart of the home is a chef’s dream kitchen, complete with Carrera marble countertops, custom cabinetry with maple doors, and high-end Thermador and Electrolux stainless steel appliances. A private den/office on the main floor provides a quiet retreat for work or study. The second level is home to four generously sized bedrooms, including a primary suite. His-and-hers walk-through closets lead to the ensuite with dual sinks, a freestanding soaker tub, and a separate shower. On the lower walk-out level, is a versatile media room, exercise room, two additional bedrooms, and a 3-piece bathroom. The home is also equipped with central air conditioning, shiplap ceilings, adding to the overall sense of luxury. Outside, enjoy the sunny spacious south-facing backyard and a large composite deck, covered patio, surrounded by mature trees. Book your showing and see why Priddis is known affectionately as “dark sky country” (id:1945)
powered by

Property Details
- Cooling: Central air conditioning
- Heating: Forced air
- Stories: 2
- Year Built: 2014
- Structure Type: House
- Exterior Features: Stone, Vinyl siding
- Foundation Details: Poured Concrete
- Construction Materials: Wood frame
Interior Features
- Basement: Full, Walk out
- Flooring: Hardwood, Carpeted, Ceramic Tile
- Appliances: Refrigerator, Gas stove(s), Dishwasher, Freezer, Oven - Built-In, Hood Fan, Garage door opener, Water Heater - Tankless
- Living Area: 3119.38
- Bedrooms Total: 6
- Fireplaces Total: 2
- Bathrooms Partial: 1
- Above Grade Finished Area: 3119.38
- Above Grade Finished Area Units: square feet
Exterior & Lot Features
- Lot Features: Other, French door, Closet Organizers
- Water Source: Municipal water
- Lot Size Units: acres
- Parking Total: 8
- Parking Features: Attached Garage
- Lot Size Dimensions: 0.69
Location & Community
- Common Interest: Freehold
- Community Features: Golf Course Development
Utilities & Systems
- Sewer: Municipal sewage system
Tax & Legal Information
- Tax Lot: 1
- Tax Year: 2024
- Tax Block: 7
- Parcel Number: 0033113630
- Tax Annual Amount: 6279
- Zoning Description: RC
Room Dimensions
This listing content provided by REALTOR.ca has
been licensed by REALTOR®
members of The Canadian Real Estate Association
members of The Canadian Real Estate Association















