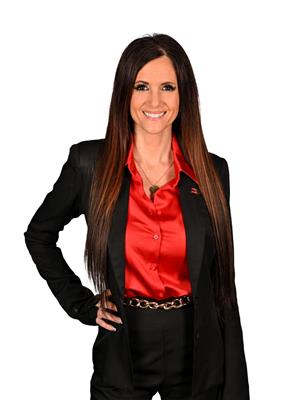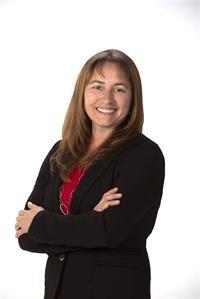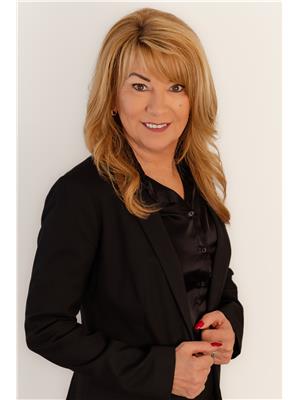45 47 17 E Rue, Edmundston
- Bedrooms: 5
- Bathrooms: 2
- Living area: 975 square feet
- Type: Residential
- Added: 24 days ago
- Updated: 23 days ago
- Last Checked: 9 hours ago
Welcome to this exceptional property, located in the heart of downtown Edmundston, within immediate reach of all services and amenities. This recently renovated 1,5 storey throughout, it will charm you with its appeal, functional layout, and refined decor. On the ground floor, you will find an open-concept space including a kitchen, dining area, and a living room flooded with natural light. There is also a convenient laundry area, a large bedroom, a second spacious bedroom, and a full bathroom. The upper level offers three additional well-sized bedrooms and a second full bathroom, completing the ensemble. Outside, the property features a carport including storage, and a large yard bordered by beautiful mature trees, ideal for creating a private and peaceful setting. The adjacent duplex includes an open-concept bachelor unit on the main floor with a living room, kitchen, dining area, and a full bathroom. On the upper floor, youll find a spacious two-bedroom apartment, with an open-concept kitchen, dining area, and laundry area, a bright living room, two generously sized bedrooms, and a full bathroom. This unit also includes a lovely balcony with charming views over the city, perfect for enjoying a coffee or the fresh air. This versatile and elegant property is a true opportunity in the heart of the city. Contact now for more information and to book your tour. (id:1945)
powered by

Property DetailsKey information about 45 47 17 E Rue
Interior FeaturesDiscover the interior design and amenities
Exterior & Lot FeaturesLearn about the exterior and lot specifics of 45 47 17 E Rue
Location & CommunityUnderstand the neighborhood and community
Business & Leasing InformationCheck business and leasing options available at 45 47 17 E Rue
Utilities & SystemsReview utilities and system installations
Tax & Legal InformationGet tax and legal details applicable to 45 47 17 E Rue
Additional FeaturesExplore extra features and benefits
Room Dimensions

This listing content provided by REALTOR.ca
has
been licensed by REALTOR®
members of The Canadian Real Estate Association
members of The Canadian Real Estate Association
Nearby Listings Stat
Active listings
13
Min Price
$199,900
Max Price
$468,000
Avg Price
$306,938
Days on Market
77 days
Sold listings
8
Min Sold Price
$83,700
Max Sold Price
$439,000
Avg Sold Price
$259,450
Days until Sold
81 days
Nearby Places
Additional Information about 45 47 17 E Rue















