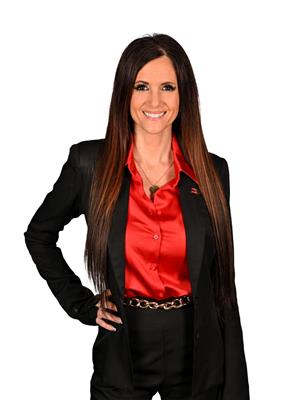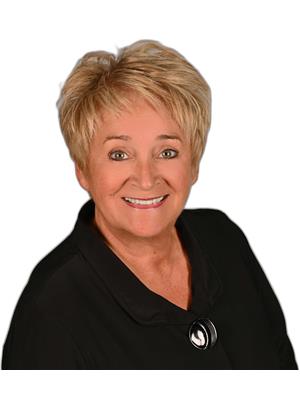69 Laurier Levesque Avenue, Saintjacques
- Bedrooms: 4
- Bathrooms: 2
- Living area: 1600 square feet
- Type: Residential
- Added: 32 days ago
- Updated: 9 days ago
- Last Checked: 9 hours ago
Welcome to this stunning property, ideally located in a peaceful neighborhood while being close to all amenities. As soon as you enter, you'll be charmed by the unique style, highlighted by high ceilings that create a sense of space and tranquility. The modern kitchen is equipped with a large island, ample countertops, plenty of storage space, and opens onto the backyard through a patio door, perfect for enjoying natural light. The bright and welcoming living room offers a cozy space, ideal for entertaining family and friends. Upstairs, you will find three generously sized bedrooms, along with a full bathroom. The finished basement offers an additional bedroom, a half-bath with laundry area, as well as an open-concept living room, kitchen, and dining area with a separate entrance, making it suitable for use as a bachelor suite. Another section of the basement, left unfinished, offers great potential for storage or further customization according to your needs. Outside, the attached garage provides access to a beautiful backyard, where you can relax on a spacious deck. A shed and a lovely paved yard complete this perfect setting for enjoying peaceful moments. This property is a true opportunity not to be missed! Contact for more information and to book your tour. (id:1945)
powered by

Property DetailsKey information about 69 Laurier Levesque Avenue
Interior FeaturesDiscover the interior design and amenities
Exterior & Lot FeaturesLearn about the exterior and lot specifics of 69 Laurier Levesque Avenue
Utilities & SystemsReview utilities and system installations
Tax & Legal InformationGet tax and legal details applicable to 69 Laurier Levesque Avenue
Room Dimensions

This listing content provided by REALTOR.ca
has
been licensed by REALTOR®
members of The Canadian Real Estate Association
members of The Canadian Real Estate Association
Nearby Listings Stat
Active listings
6
Min Price
$78,600
Max Price
$425,000
Avg Price
$262,900
Days on Market
87 days
Sold listings
1
Min Sold Price
$389,000
Max Sold Price
$389,000
Avg Sold Price
$389,000
Days until Sold
175 days
Nearby Places
Additional Information about 69 Laurier Levesque Avenue
















