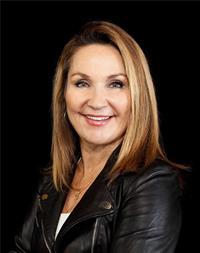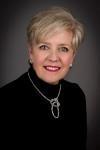14 16 Knowles Crescent, Seguin
- Bedrooms: 6
- Bathrooms: 4
- Living area: 8047 square feet
- Type: Residential
- Added: 34 days ago
- Updated: 34 days ago
- Last Checked: 2 hours ago
SOUGHT AFTER EXECUTIVE WATERFRONT on the Shadow River with Direct Access into LAKE ROSSEAU! Nestled in the heart of Muskoka in the Renowned Village of Rosseau! Rare Double Waterfront lot 200 ft wide, 1.25 Acres of Privacy, PRIME WEST EXPOSURE to Enjoy Sunset Skies! Captivating Lake House offers approximately 6000 sq ft + finished lower level (room for the kids to roam), 6 bedrooms (4 w/walk-out balconies), 3.5 luxurious baths, New wrap around decking (all being completed November 2024), Professionally updated throughout to include New kitchen, New bathrooms, New California closets, New shingles, New windows, Doors, Flooring +++. Includes the bonus second lot (14 Knowles Cres. which offers 100 feet of waterfront as well as a 0.7 acre flat land lot for future development if desired) DIRECT BOATING ACCESS into LAKE ROSSEAU & THE MUSKOKA LAKES! Perfect Lake House for multi generational families, Investment, Rosseau Village boasts Charming Shops, Fabulous 'Crossroads' Restaurant, Rosseau General Store, Bakery, Marina, Boat launch, Near by Seguin Valley Golf Course, Parry Sound Golf & Country Club & The Ridge, Excellent access to Hwy #400 for swift commute to Toronto, 25 mins to Parry Sound for all amenities, Vacant and ready for immediate occupancy, COTTAGE COUNTRY LUXURY AWAITS! (id:1945)
powered by

Property DetailsKey information about 14 16 Knowles Crescent
- Cooling: Central air conditioning
- Heating: Forced air, Propane
- Stories: 3
- Year Built: 1997
- Structure Type: House
- Exterior Features: Stone, Vinyl siding
- Architectural Style: 3 Level
Interior FeaturesDiscover the interior design and amenities
- Basement: Finished, Full
- Appliances: Washer, Refrigerator, Water softener, Dishwasher, Wine Fridge, Dryer, Hood Fan, Window Coverings
- Living Area: 8047
- Bedrooms Total: 6
- Fireplaces Total: 2
- Bathrooms Partial: 1
- Above Grade Finished Area: 5887
- Below Grade Finished Area: 2160
- Above Grade Finished Area Units: square feet
- Below Grade Finished Area Units: square feet
- Above Grade Finished Area Source: Plans
- Below Grade Finished Area Source: Plans
Exterior & Lot FeaturesLearn about the exterior and lot specifics of 14 16 Knowles Crescent
- View: River view
- Lot Features: Skylight, Country residential
- Lot Size Units: acres
- Parking Total: 12
- Water Body Name: Shadow River
- Lot Size Dimensions: 1.23
- Waterfront Features: Waterfront on river
Location & CommunityUnderstand the neighborhood and community
- Directions: Hwy 400 to Hwy 141, right to County Road 632, left to Knowles Crescent, to #16.
- Common Interest: Freehold
- Subdivision Name: Seguin
Utilities & SystemsReview utilities and system installations
- Sewer: Septic System
Tax & Legal InformationGet tax and legal details applicable to 14 16 Knowles Crescent
- Tax Annual Amount: 5830.75
- Zoning Description: SR1 & EP
Additional FeaturesExplore extra features and benefits
- Security Features: Alarm system, Security system
Room Dimensions

This listing content provided by REALTOR.ca
has
been licensed by REALTOR®
members of The Canadian Real Estate Association
members of The Canadian Real Estate Association
Nearby Listings Stat
Active listings
1
Min Price
$2,497,000
Max Price
$2,497,000
Avg Price
$2,497,000
Days on Market
34 days
Sold listings
0
Min Sold Price
$0
Max Sold Price
$0
Avg Sold Price
$0
Days until Sold
days
Nearby Places
Additional Information about 14 16 Knowles Crescent


















































